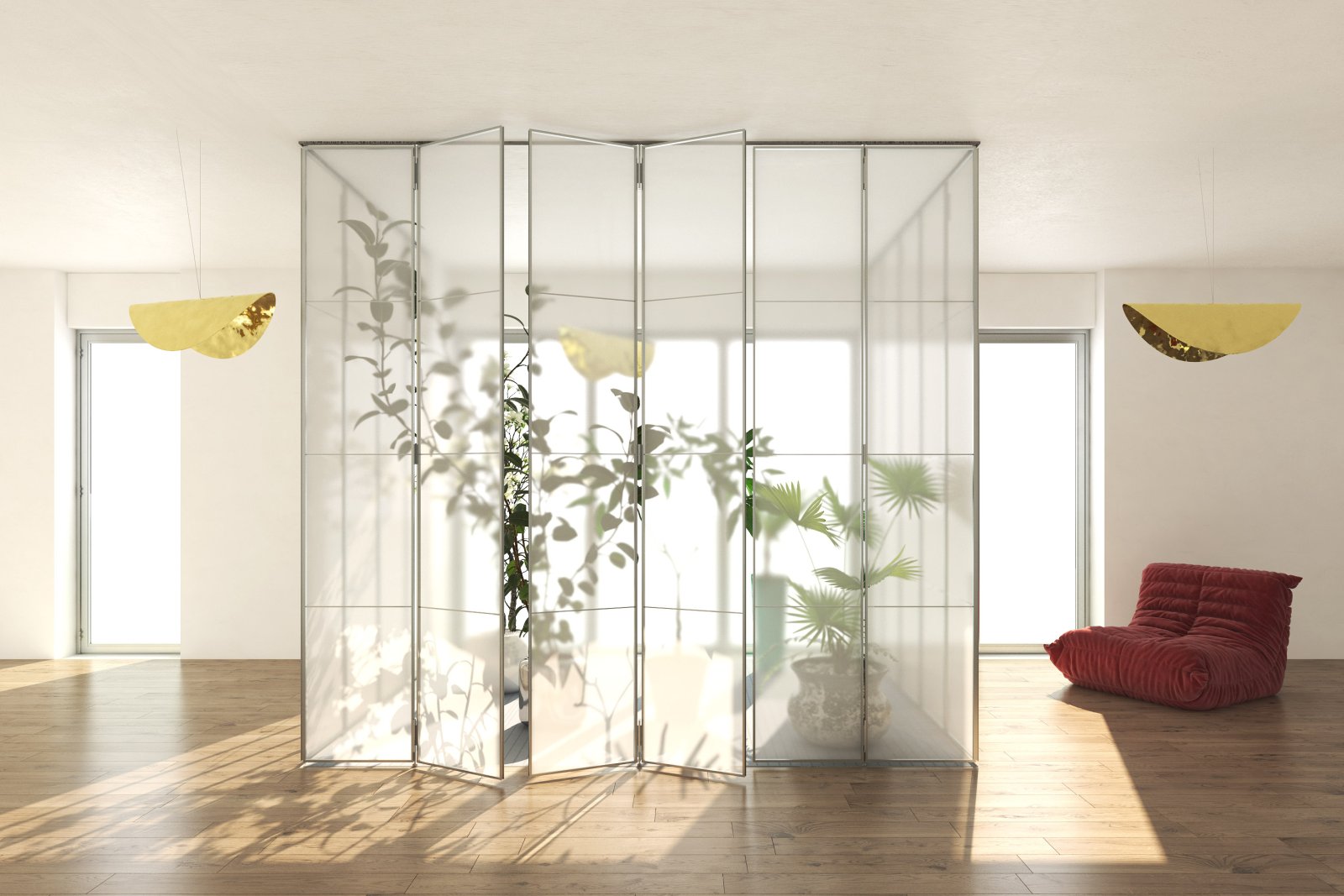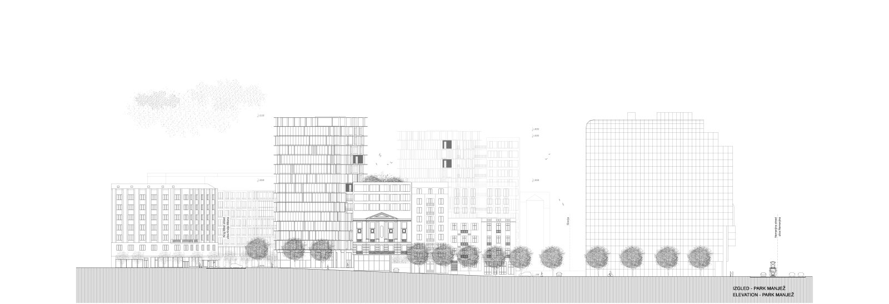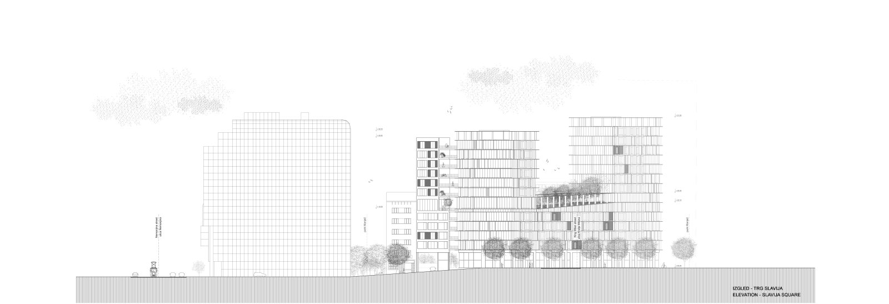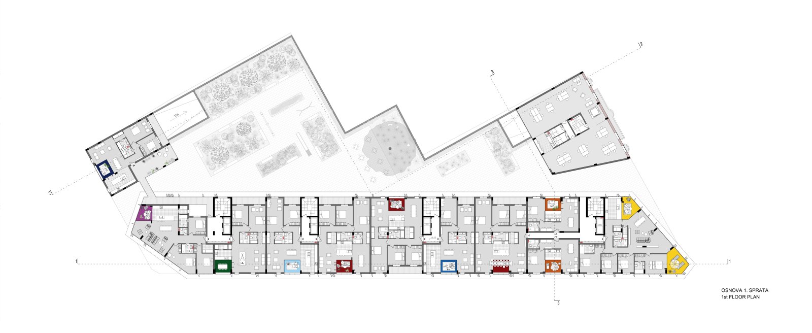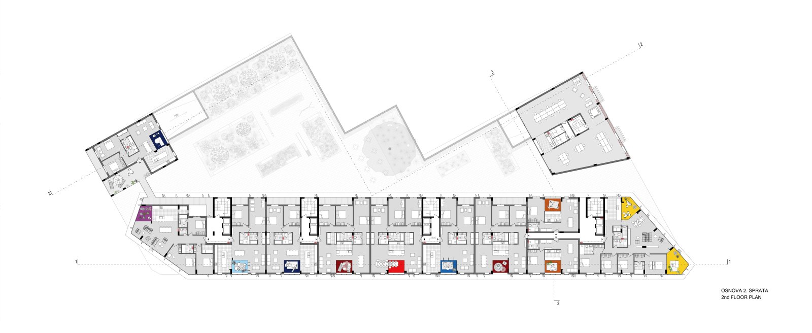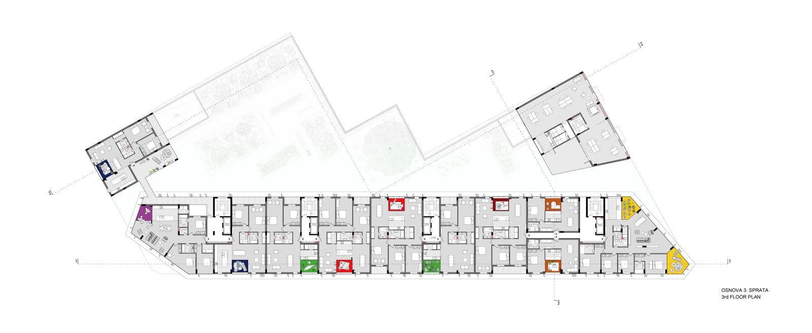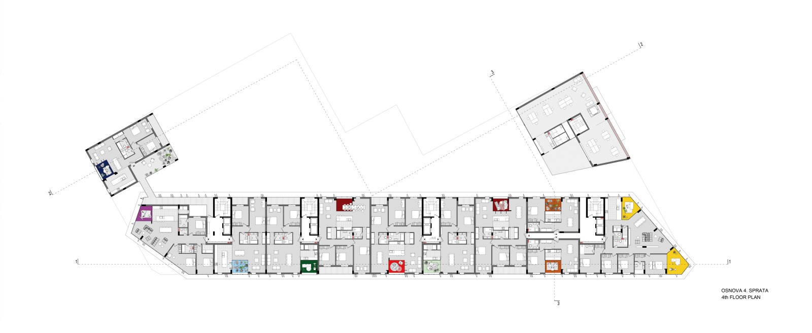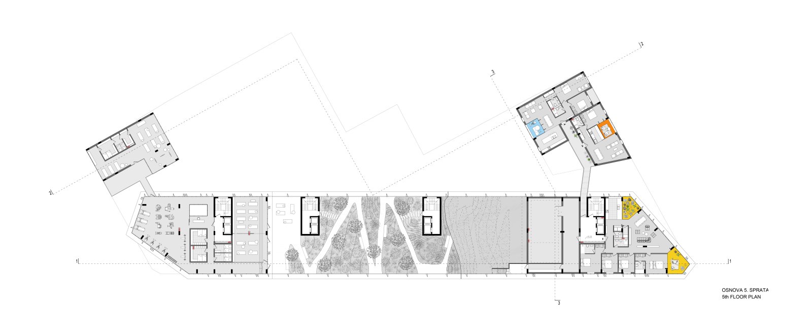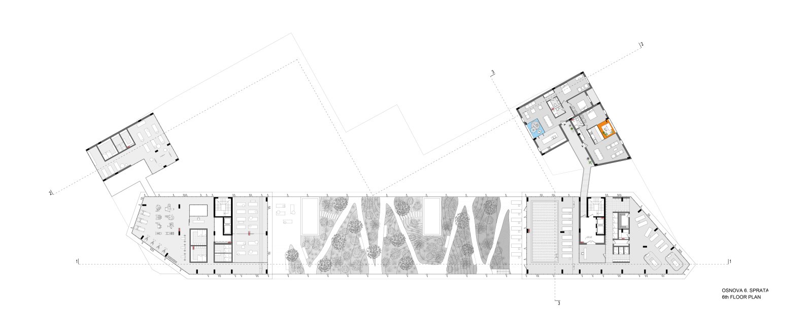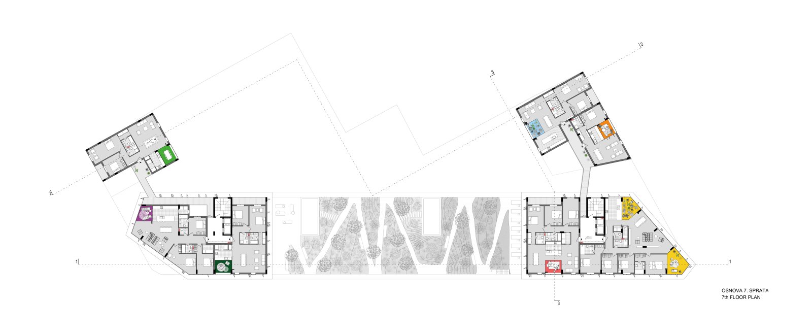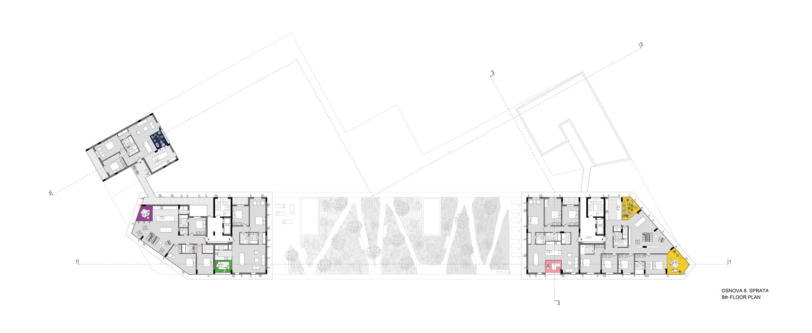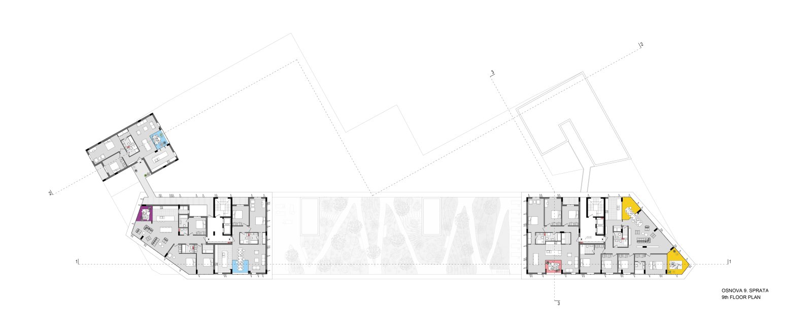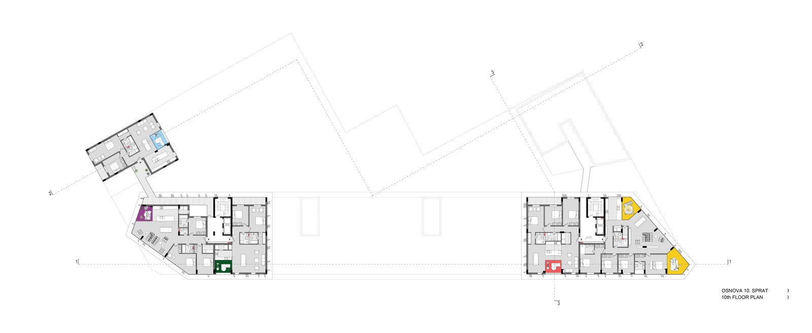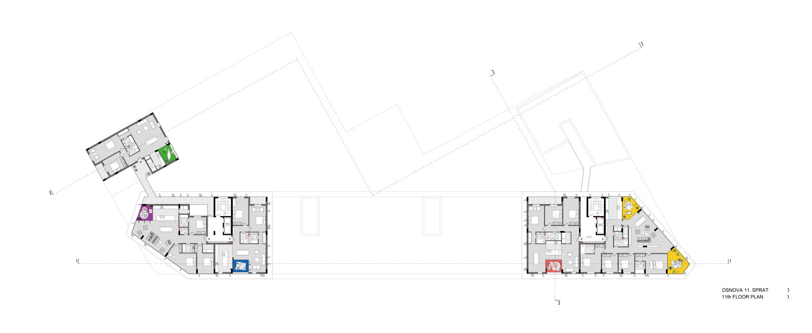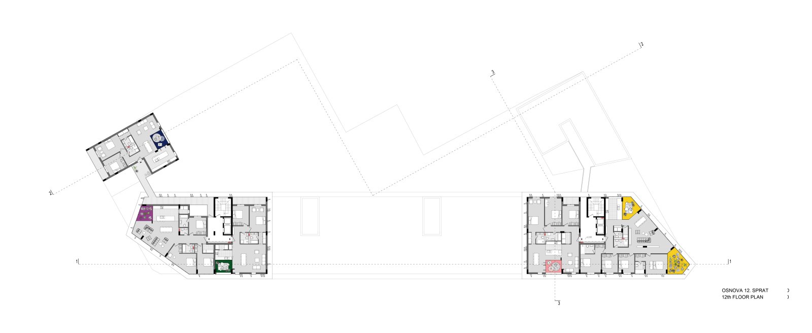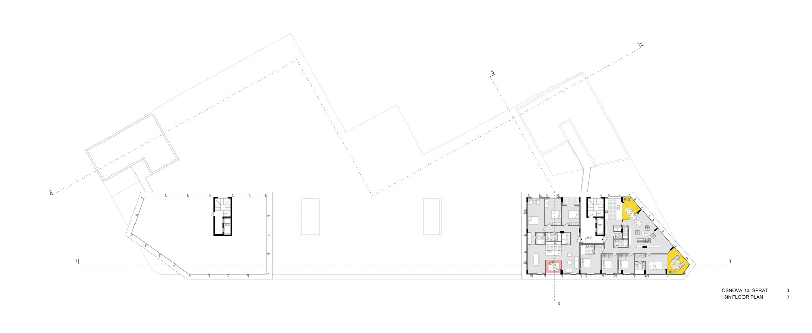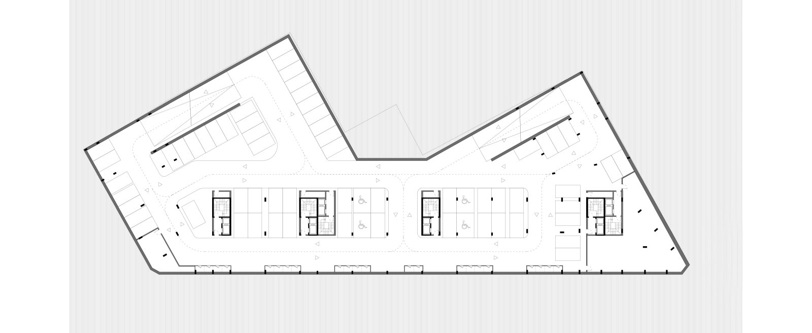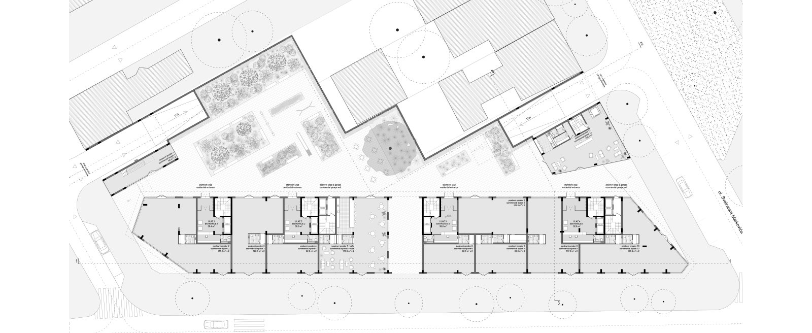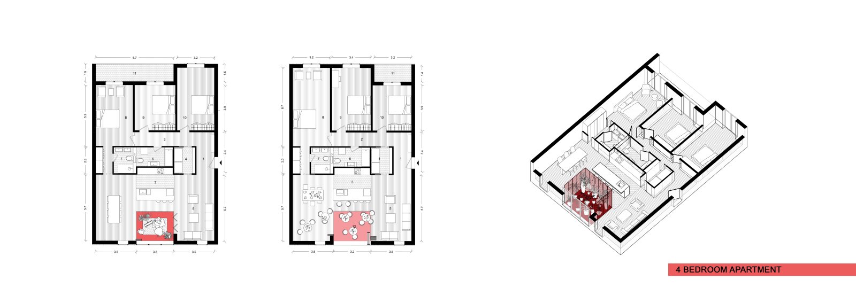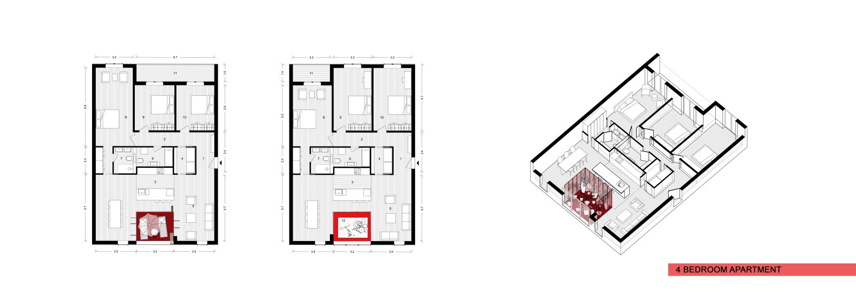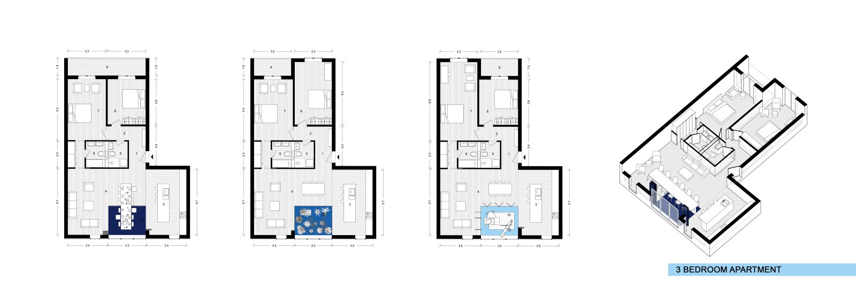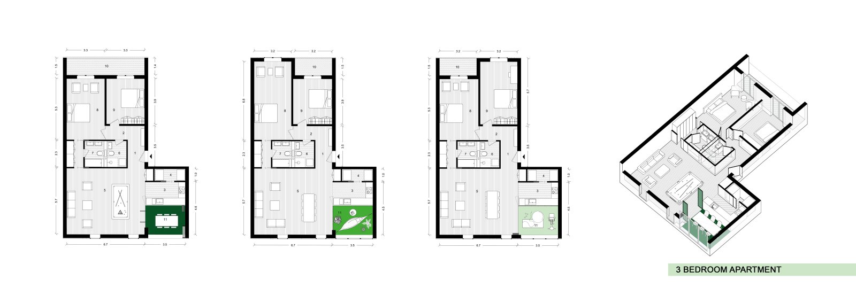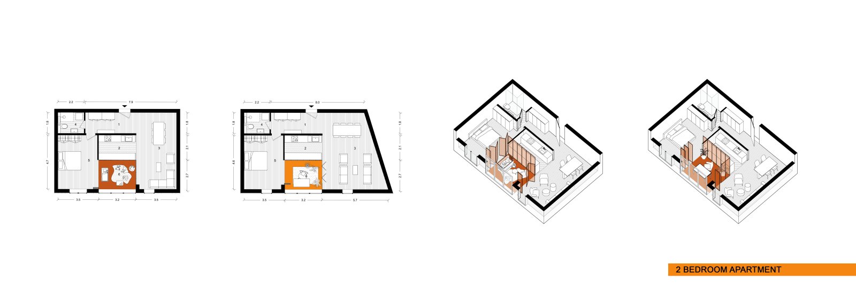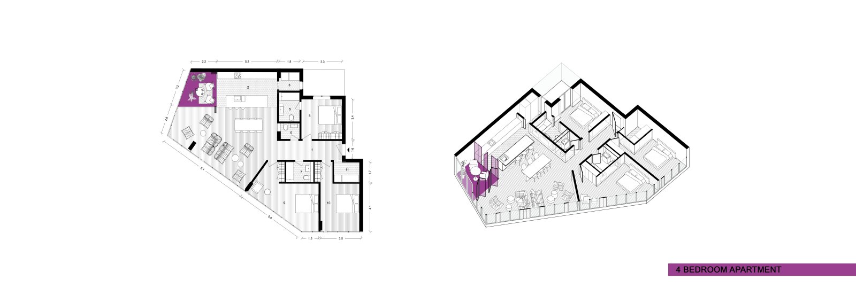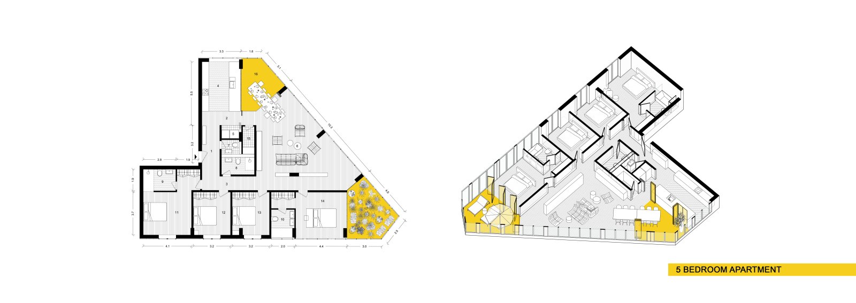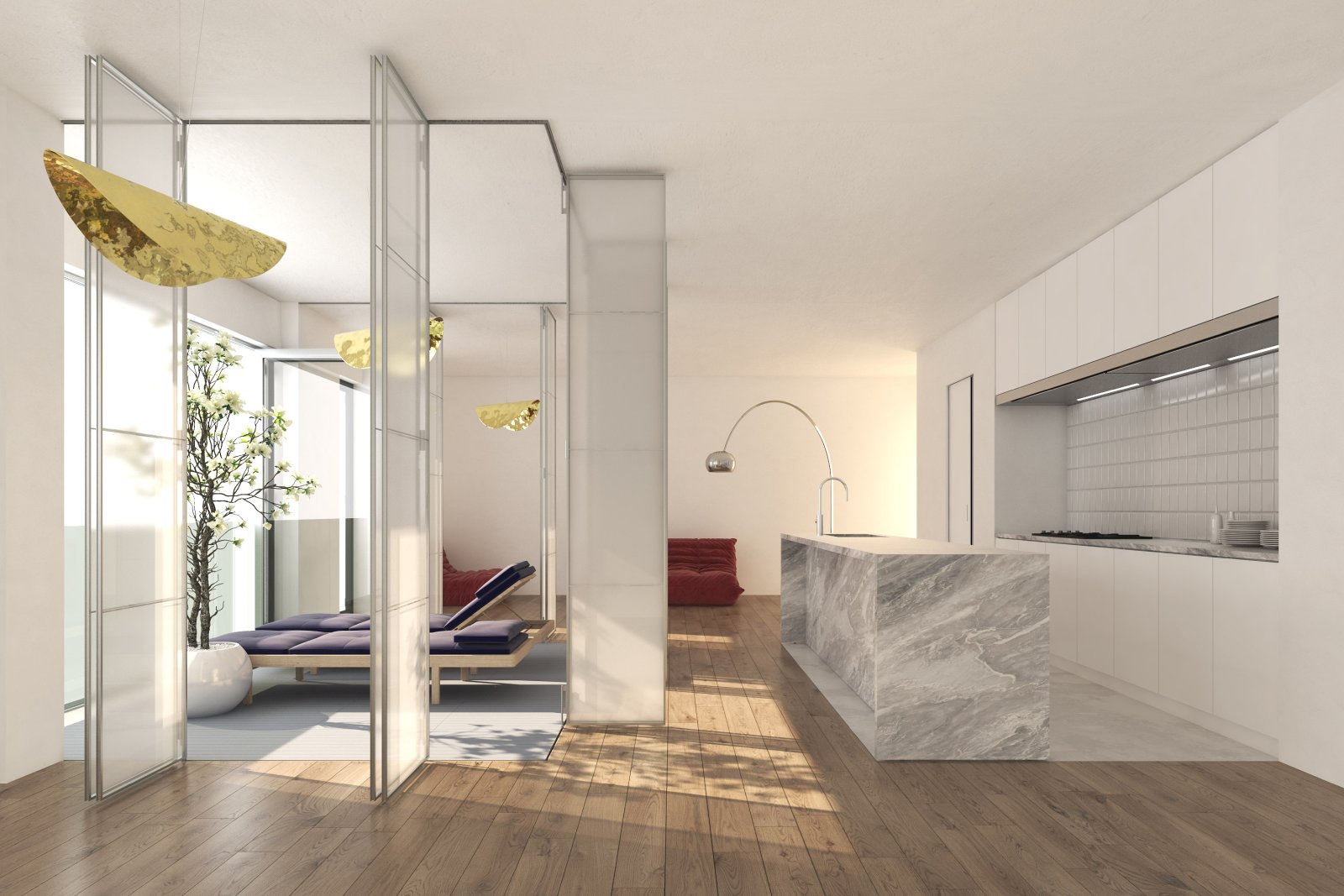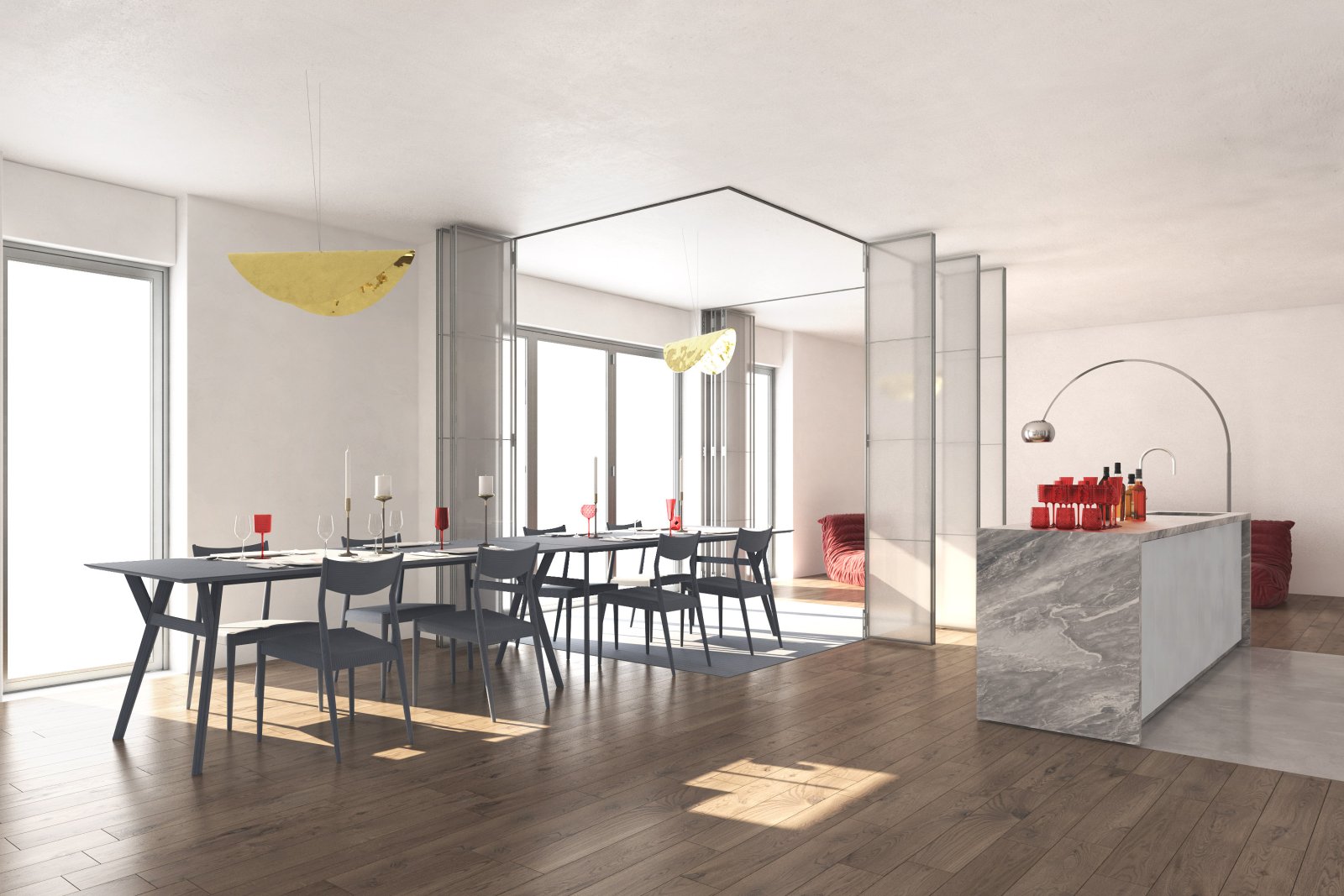Slavija-Manjež project starts from complex urban context of Slavija square on one side, and the need for high quality of living for each apartment on the other. Further than the size of space, location or view, luxury in housing is primarily about the freedom of use. Large transformable loggia in the heart of living area of each apartment gives the residents a range of possibilities of spatial transformations of dwelling units in relation to the individual needs, seasonal shifts, or unique, exotic wishes.
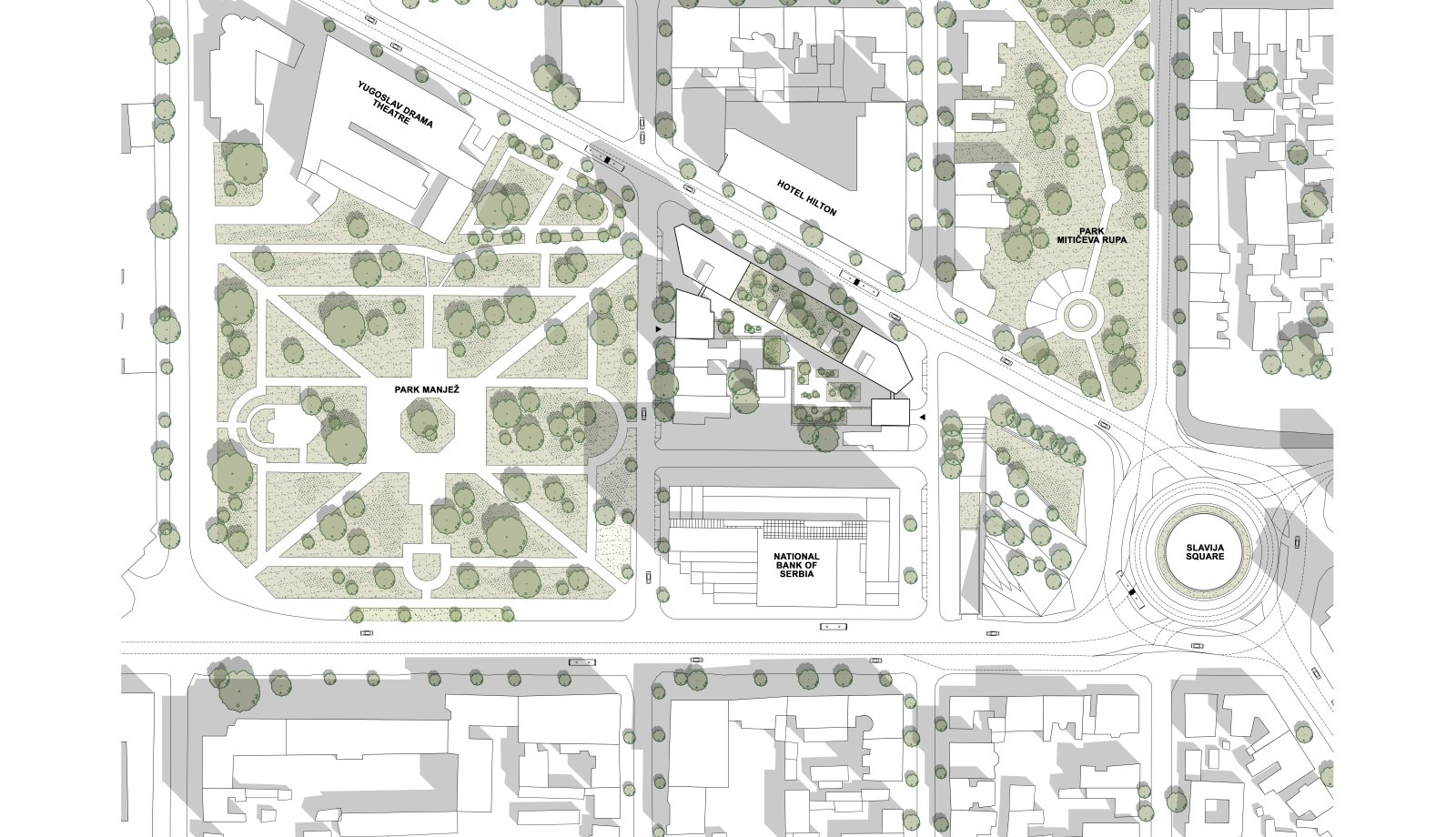
The location of the competition plot at Slavija Square on one side, King Milan Street on the other and park Manjež on the third, positions future architecture at this place as an extremely influential element of the future identity of the city of Belgrade, within the city silhouette from afar, as well as from pedestrian perspective or drivers’ perspective close-by. Characteristically unfinished space of Slavija Square, its intermittent building history in different style epochs, social and economic situations, and everyday experience of the square in motion, ask for architecture to have the potential to significantly improve the long forming identity of this public space. Additionally, future buildings on this plot will be an important part of the pedestrian route Kalemegdan – Terazije – Slavija, by King Milan Street, and will form a specific ending of the route by Slavija Square. Clear views above park Manjež on northwest side allow the site to be seen from multiple directions from afar, from Nemanjina Street, Kneza Miloša and King Milan Streets, and to correspond to the Beograđanka tower ahead.

Main massing strategy for the design elevates the corners of the plot to gain two towers of 13 and 14 levels, as two new city landmarks on the route Kalemegdan - Slavija: one towards hotel Slavija, and the other towards Beograđanka. Volumes between the towers are lowered to gain one large roof park, and to allow daylight to reach all future apartments and plot courtyard, as well as neighboring spaces - King Milan Street and Hotel Hilton across the road. The existing regulations for the competition plot predict building of 10 levels (ground floor included), which would greatly lower the amount of daylight that new and nearby spaces get during the day. The inside of the plot would be overshadowed by the new building itself from the east and west, whereas from southwest and west sides it is already greatly overshadowed by the building of National Bank of Serbia.
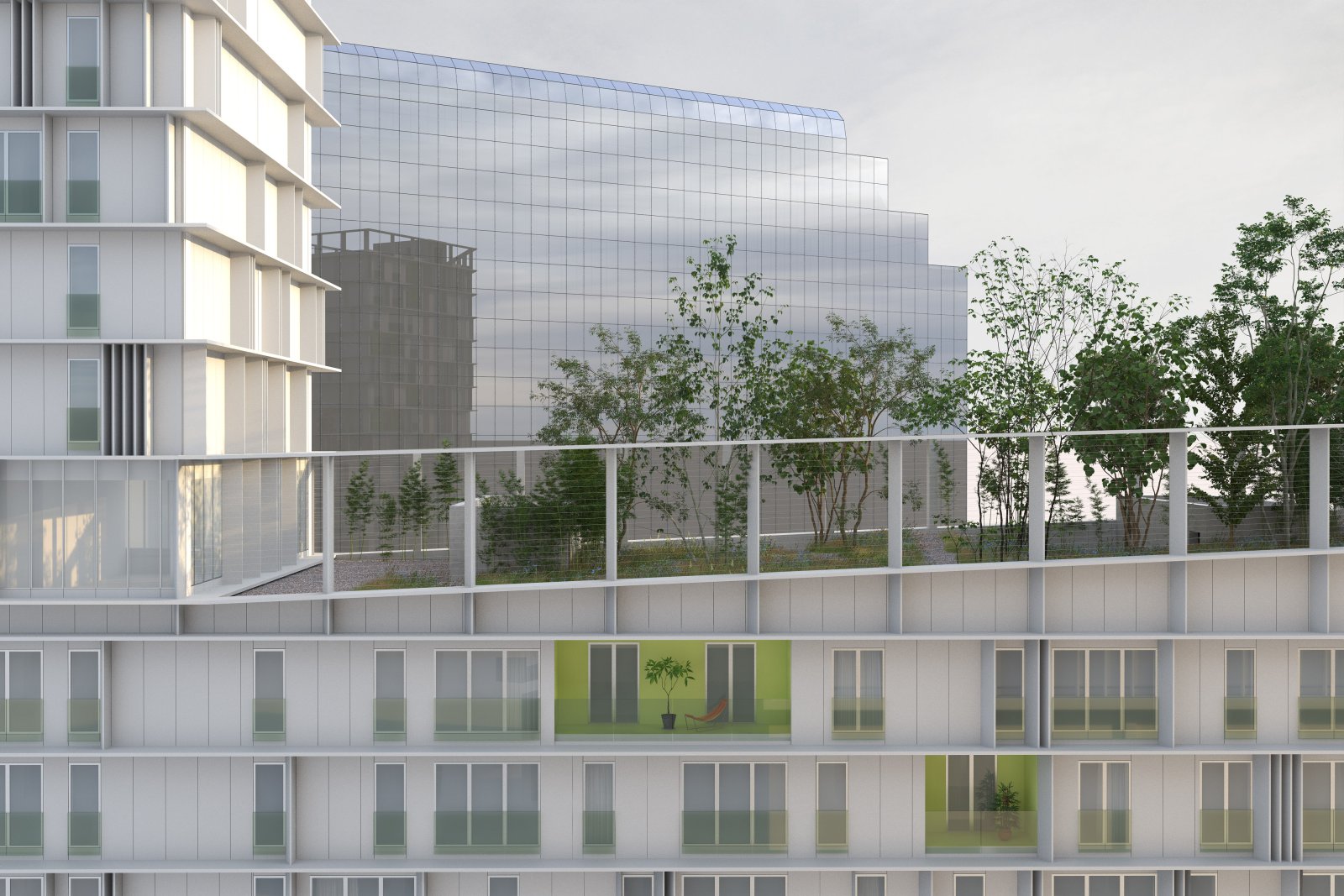
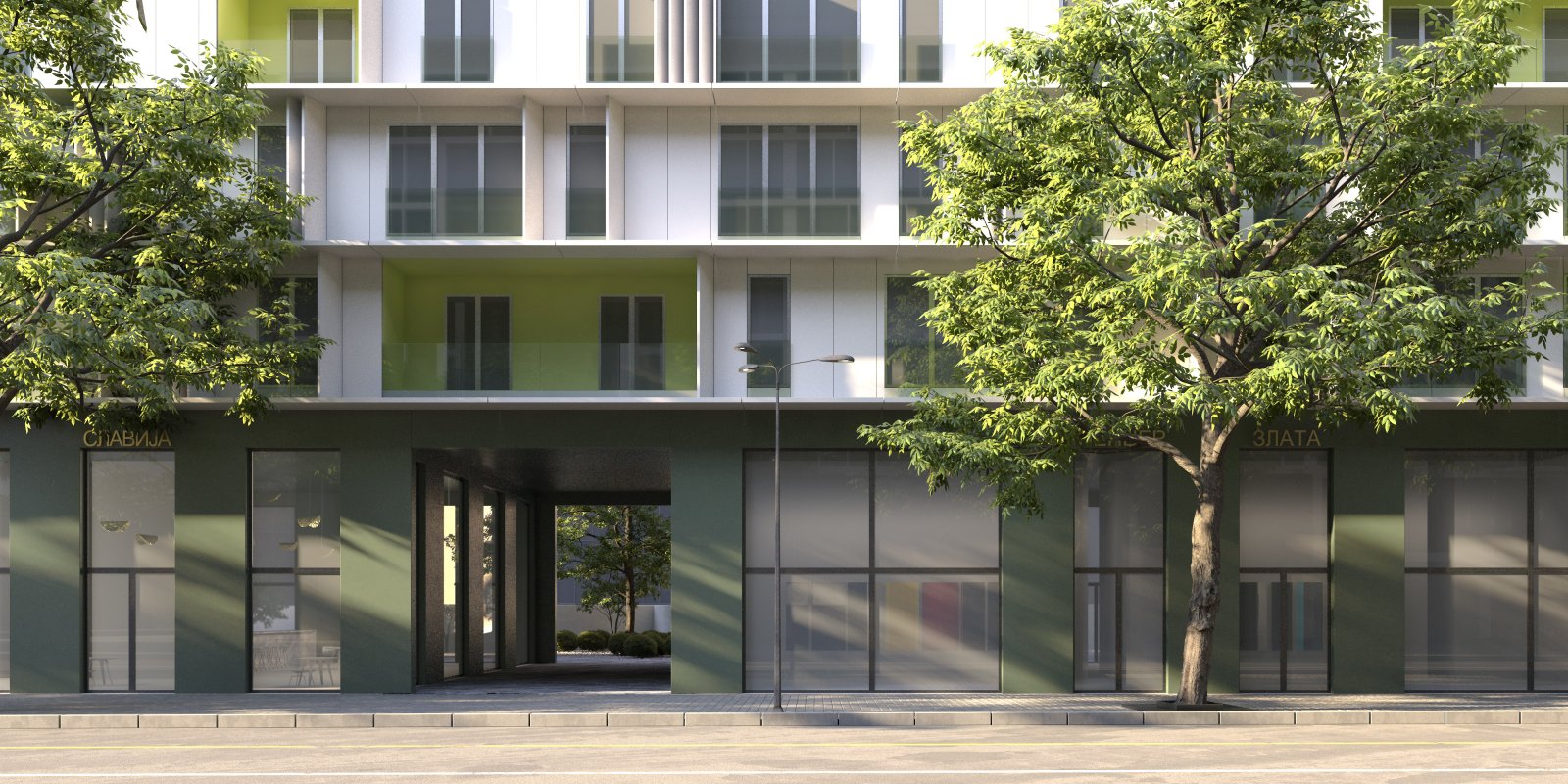
Part of the block by Kralja Milana Street is designed as one large monoblock that consists of two towers and a roof park between, that with its size follows and pronounces the pedestrian route Kalemegdan - Slavija. Monoblock is further connected with two smaller buildings via pedestrian bridges. The two additional buildings follow perimeter built structure of row houses in Svetozara Miletića and King Milana Streets. Tall building towards Slavija Square with the tower of the monoblock forms a double tower at the Slavija Square Plateau. A lower building is located towards park Manjež, it follows the heights of its neighbors, and preserves the historically valuable facade of the old building that is currently in its place, and extends it to the inside of the block and upwards. Behind the monoblock and within the inner side of the plot a new public space is formed - new green passage of the city - that connects park Manjež on one side, and Slavija Square Plateau on the other. This means that a new pedestrian route is implemented, protected from the noisy traffic within a calm micro ambient of the inner courtyard. By detaching the monoblock from the rest of the block with pedestrian bridges, two tall and narrow portals are created, that emphasize the entrance to the inner courtyard. Future interventions within the rest of the block open possibilities for further enlargement of inner public and green spaces.

Mixed use building predicts housing, business, commercial and common recreational spaces to spread heterogeneously both horizontally and vertically within the block. Business facilities are primarily on ground floor, so that large commercial spaces with double heights are oriented both towards King Milan Street and towards the inner courtyard, with possibilities of different combinations of heights and orientations. Additionally the building towards park Manjež houses business facilities in the entire height of the preserved historical facade, on ground floor and four levels up, with a separate access core. Business facilities have separated vertical communications that lead from the garage to the open public space in the courtyard. All housing is located on higher levels, completely accessed via 4 vertical cores. Minimal areas for communication spaces in relation to usable residential space is achieved - 11% - because the apartments within the monoblock are accessed via the 4 cores, and the apartments in the two detached buildings are connected with the same cores via pedestrian bridges. Entrance halls for the residents are oriented towards the inner courtyard, so that they minimally obstruct the valuable ground floor facade envelope. Common recreational facilities - spa, gym and fitness halls are on 5th level, and have direct access to the large roof park. Swimming pool and spa are positioned on the energetically most favorable spot - the swimming pool is facing the morning and noon sun, while saunas and massage spaces are overlooking park Manjež and the city ahead on the west. The gym faces the busy Slavija Square ahead. Four garage levels of total 250 parking spaces are connected with residential and business parts of the building with separate cores, while a double entrance to the parking lot is achieved - from Svetozara Markovica Street and from King Milutina Street.

All apartments are spacious, double oriented, sunny and naturally ventilated. A variety of apartment types is distributed throughout the building, so that some apartments have larger terraces, some larger inner spaces, some corner and some central loggia. Corner apartments in the towers are the largest and overlook Slavija Square and park Manjež.
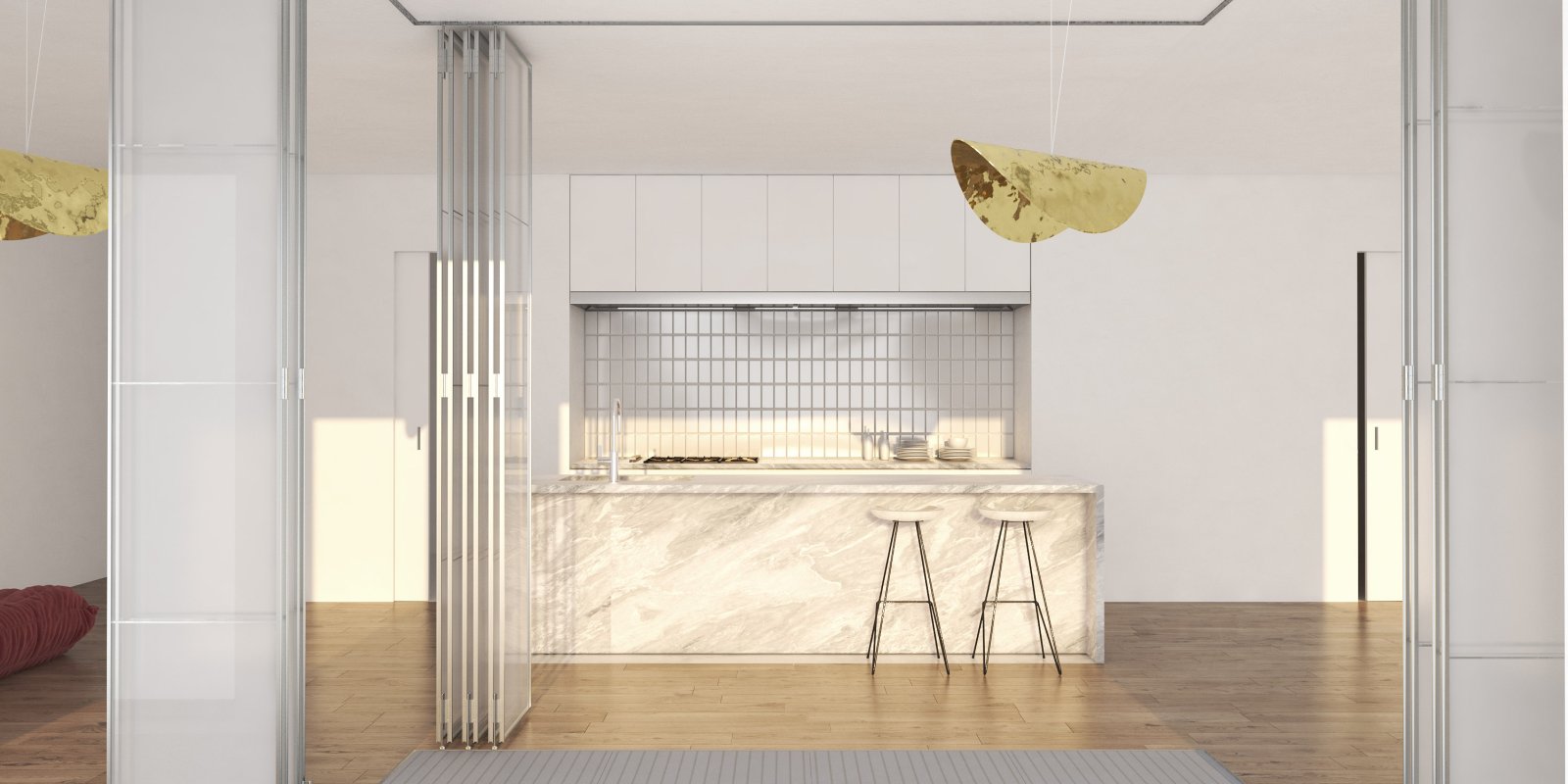

Polyvalent housing refers to the freedom and ease of living space transformations into a series of different scenarios of everyday life. For small, in this case 2 bedroom apartments, transformation of living spaces is important because it creates the impression of larger spaces, where the same apartment can sometimes have an enlarged living or sleeping areas, or can have its own garden or even a temporary separate room. In large luxurious apartments, loggia offers the residents the freedom of changing their large living spaces into a variety of possible scenarios and atmospheres - it gives one large space a power of organized transformability and introduces a simple dynamics of living space divisions in residents’daily lives.
Luxury in housing is achieved with large living spaces, glazed loggias that easily adapt to the exotic needs of its residents, and sunny spacious kitchens as the always most expensive elements of equipment in every apartment. Loggia is glazed with sliding butterfly panels in opaque glass towards the rest of the inner space, and bi-fold windows towards the surroundings, so that it can be open and closed in a variety of combinations to the outside and inside in relation to the individual daily and seasonal interpretations of living spaces. Different options of loggias configurations allow subtle tuning of atmospheres in the apartments, lighting levels and the natural airflows. Communication spaces within the apartments are lowered to the minimum, in average 7% by apartment, which gives room to the large usable living spaces. Loggias are thus the key activators of the transformability of large open living spaces. In comparison to one large space that is always the same; the residents are offered a variety of different configurations and daily atmospheres.

