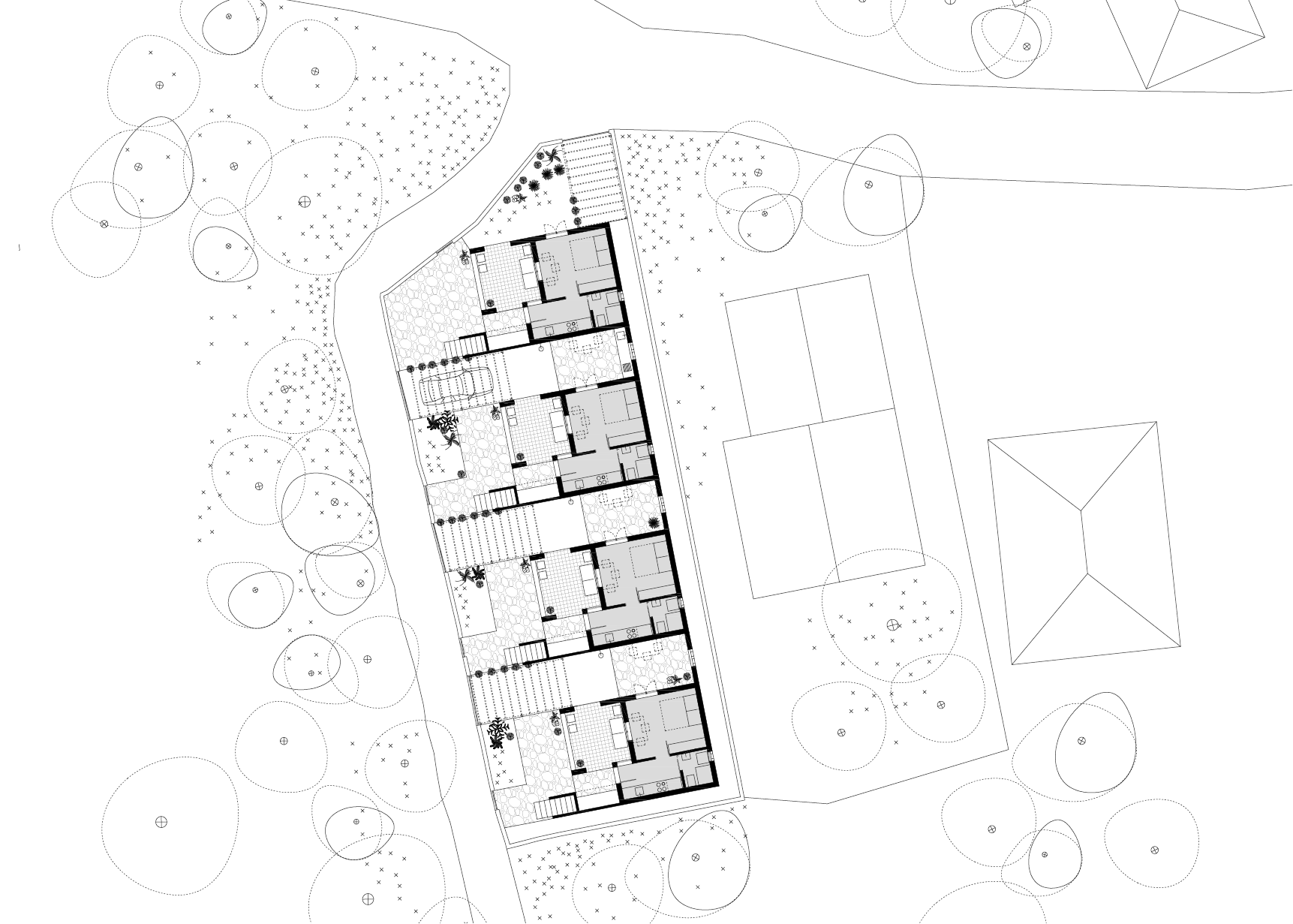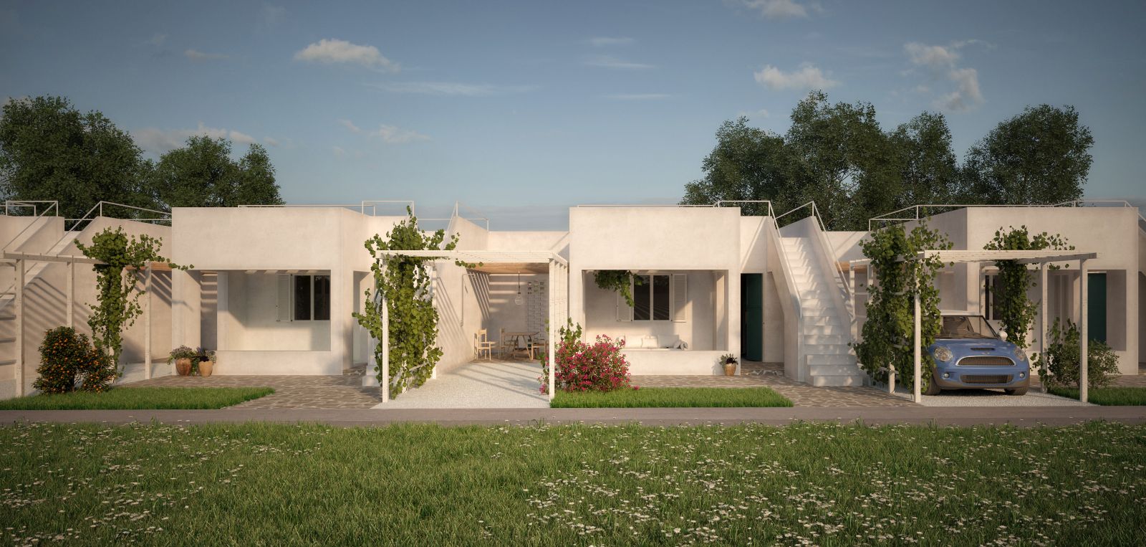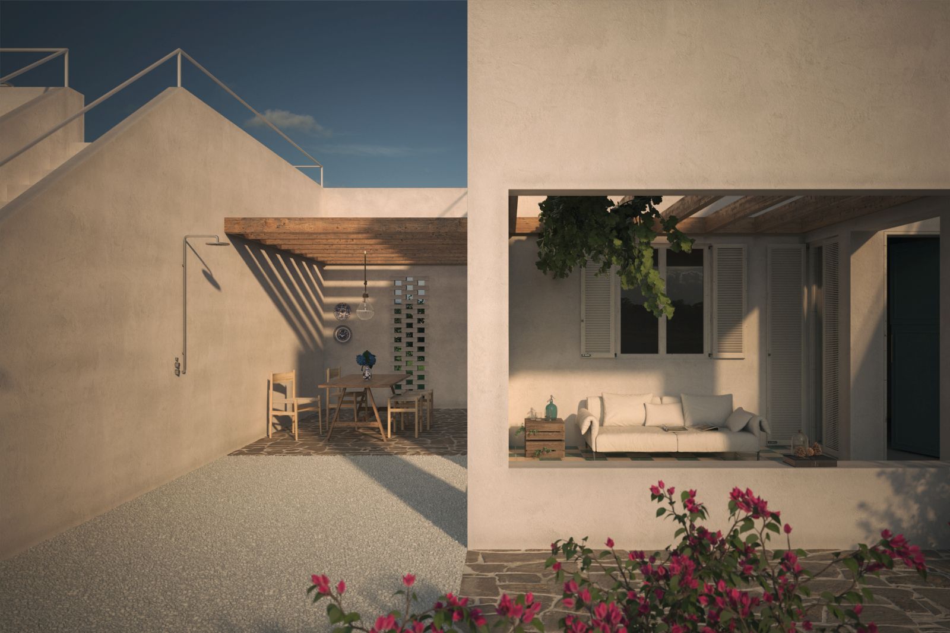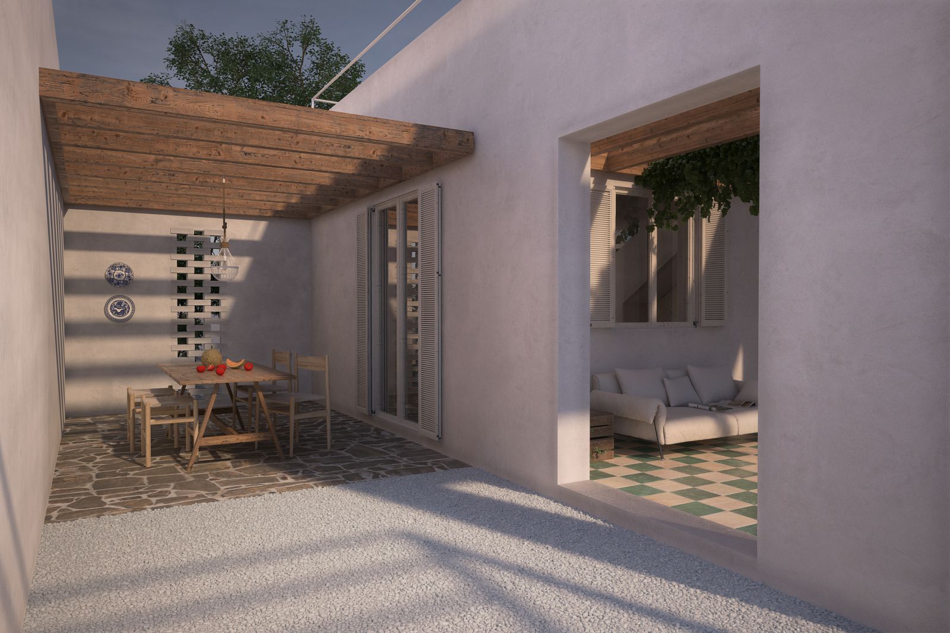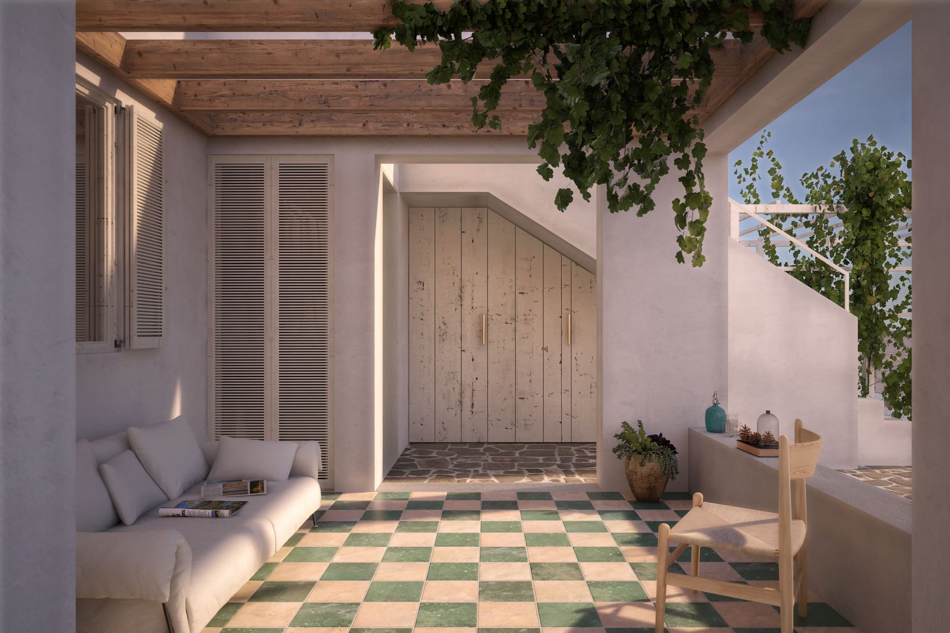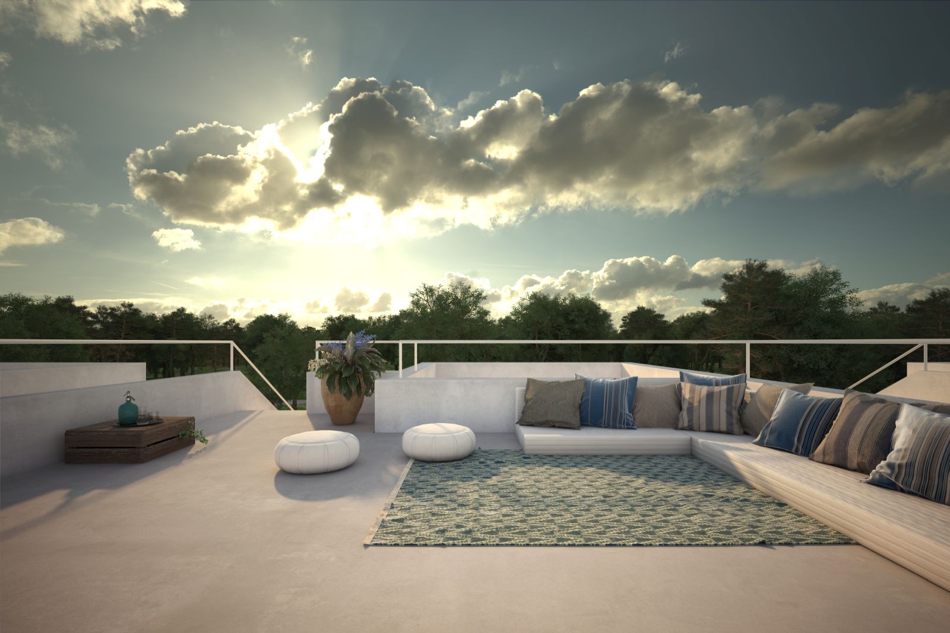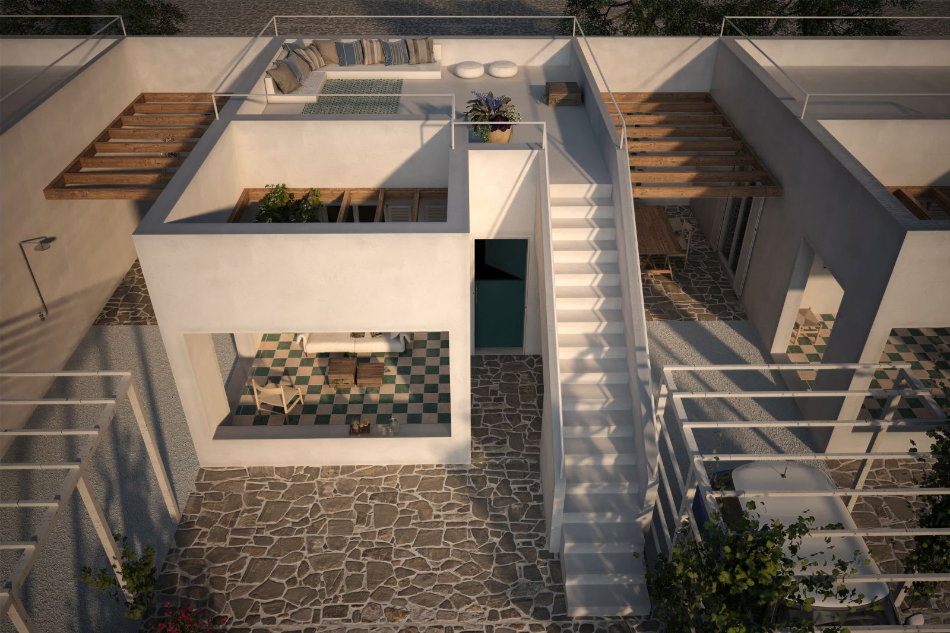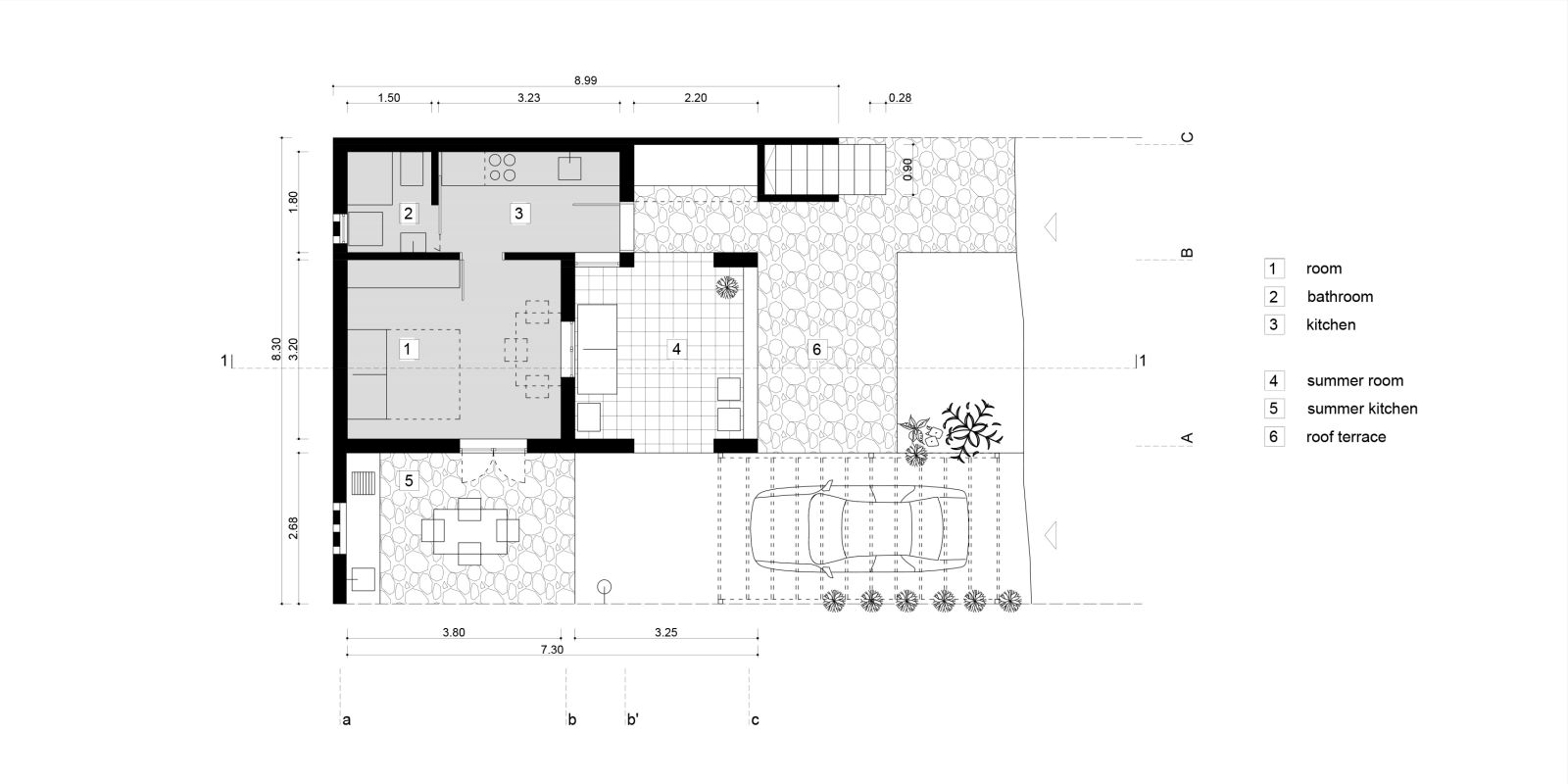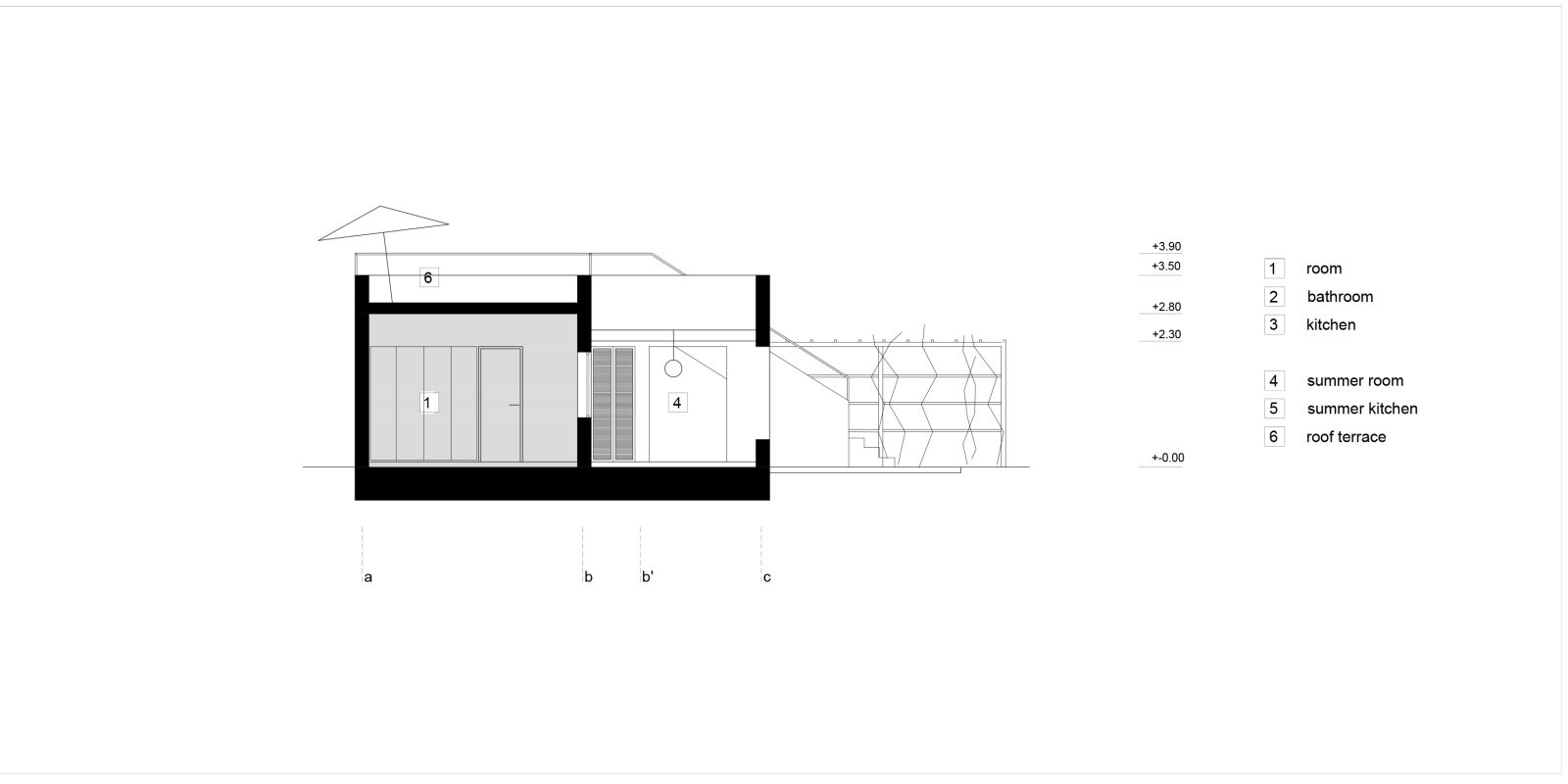Four summer houses are located in the Montenegrean mountains, just a few kilometers away from the Adriatic sea. The houses are to be built on one half of already occupied lot, and need to be oriented opposite of the existing buildings, to maintain their privacy. Each house shrinks in width to provide the empty spaces in-between. Interior spaces open to the front and side, allowing natural circulation of air and penetration of diffuse sunlight deep into the rooms. Strict regulations allowed for minimal floor area per house (20 square meters of usable enclosed space), whereas the client wanted as much space as possible. Each of the four vacation units expands its livable volume beyond its solid boundaries, occupying the open spaces within the surrounding greenery. Enclosed spaces consist of one room, bathroom and small kitchen, and the exterior areas encompass a vast summer kitchen for cooking and dining in the open, summer room for sleeping under the sky during warm summer nights, and an open roof for sunbathing during the day. The roof overlooks the surrounding forest and the sea horizon in the distance.
