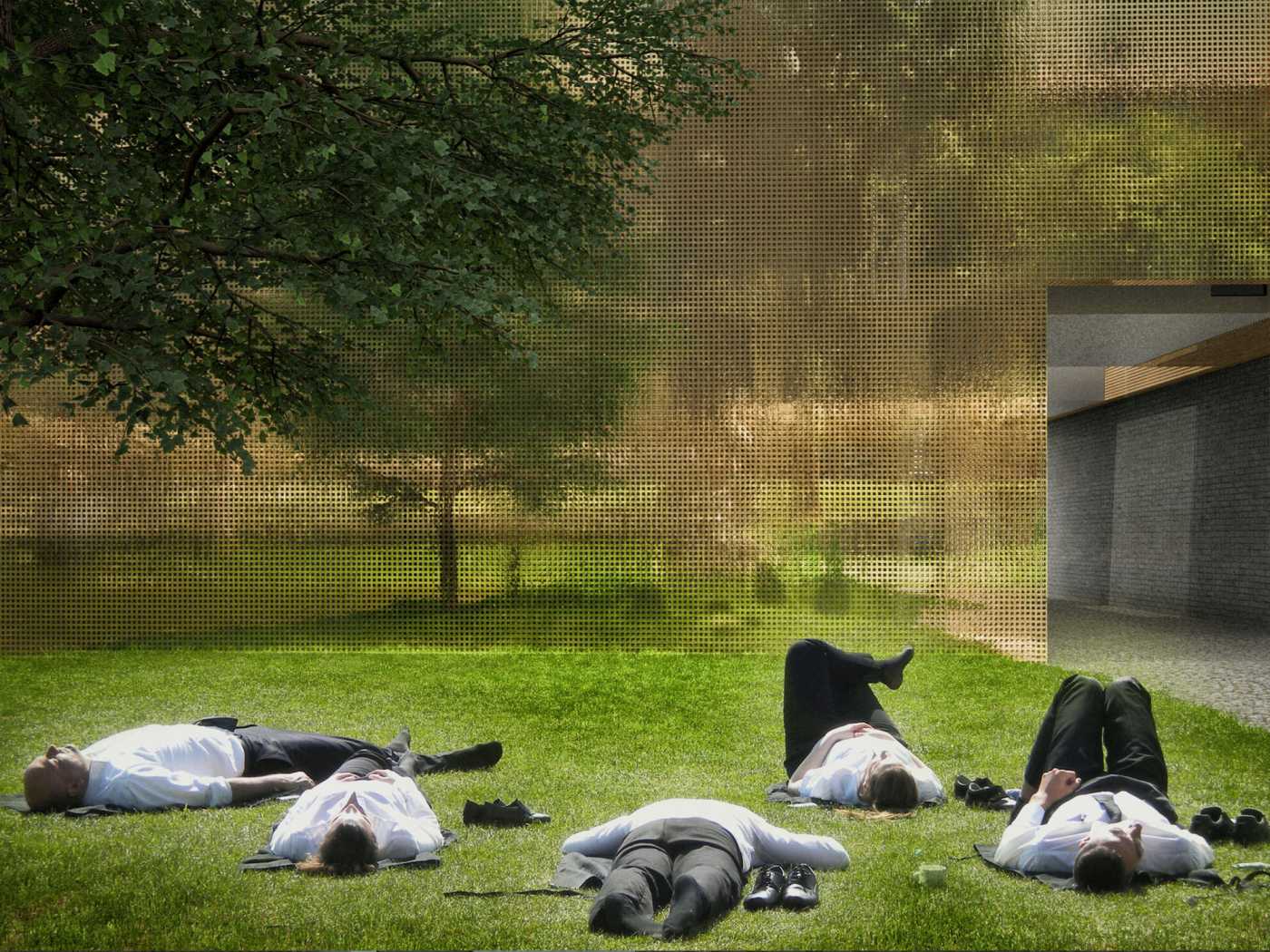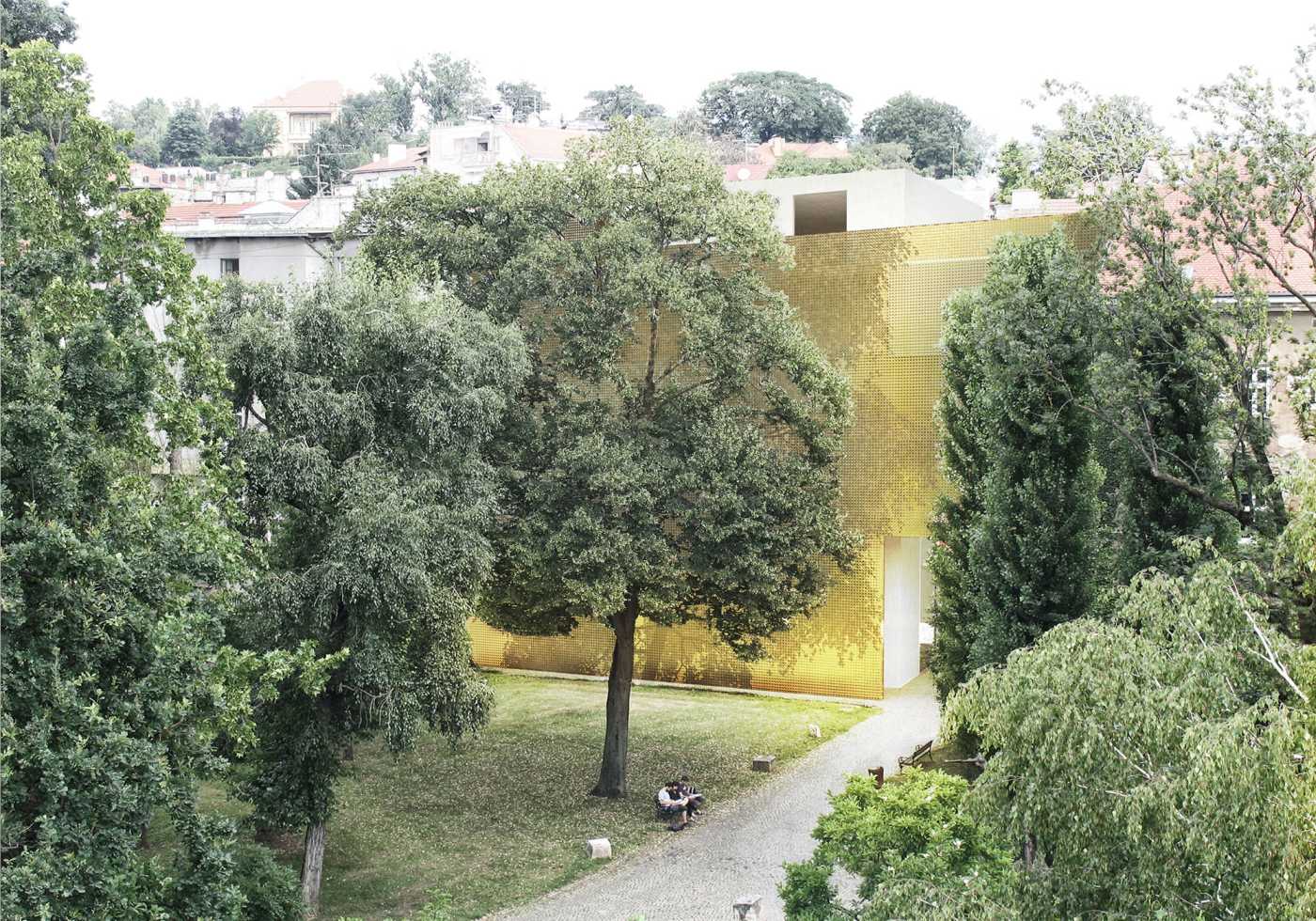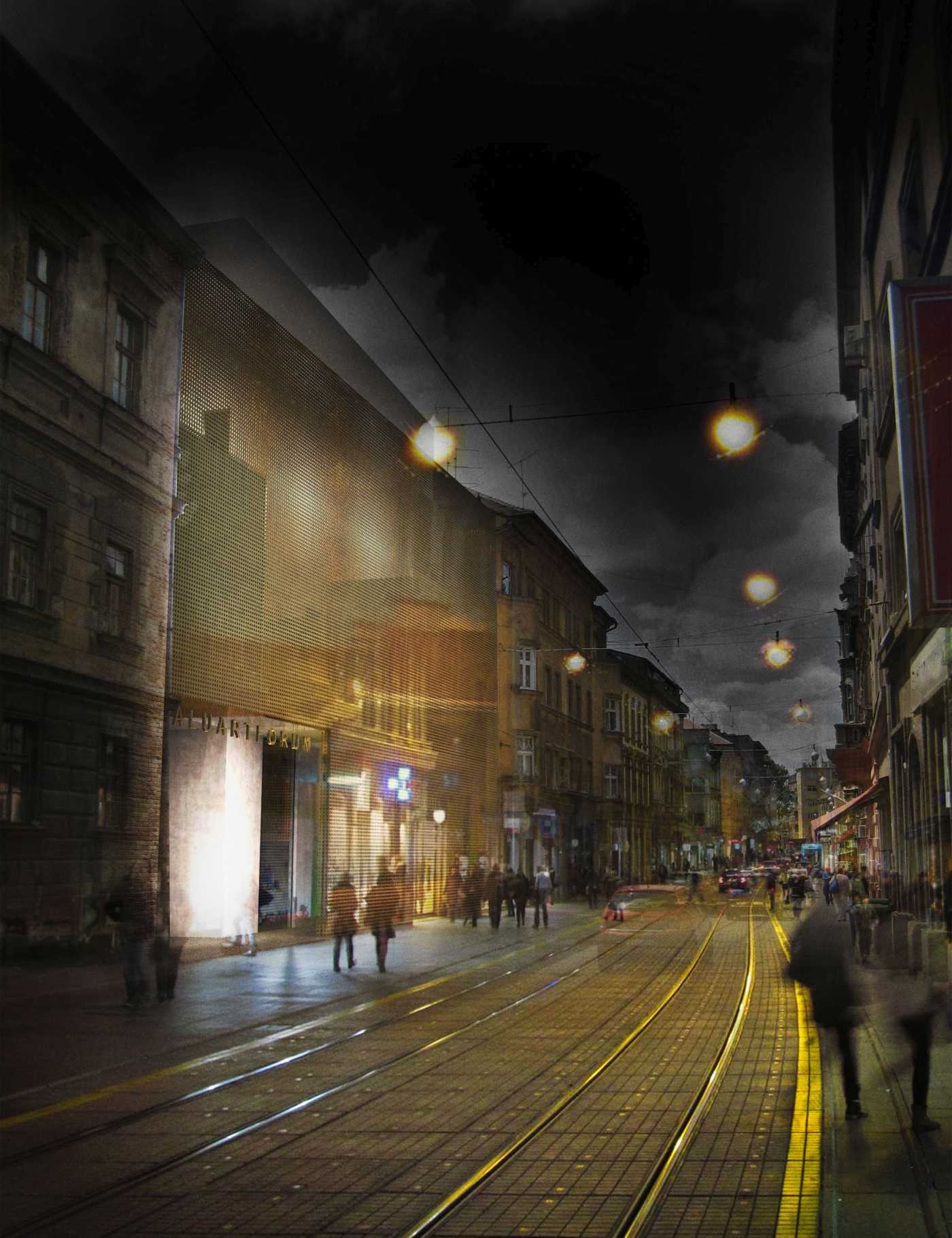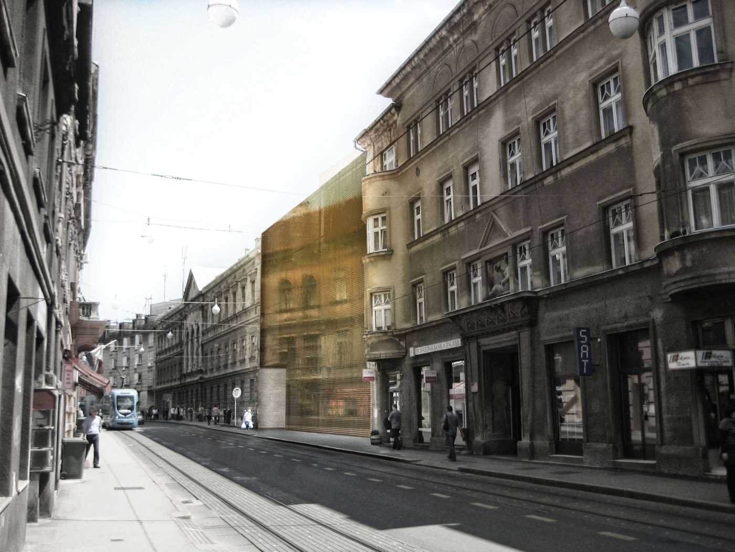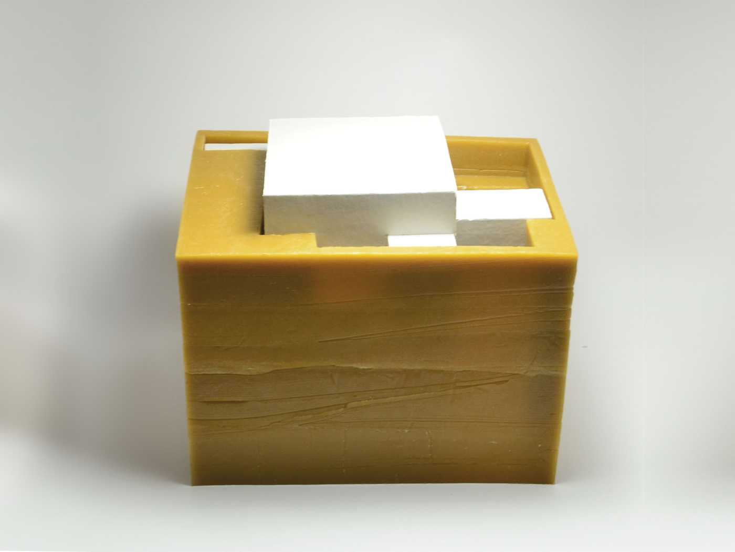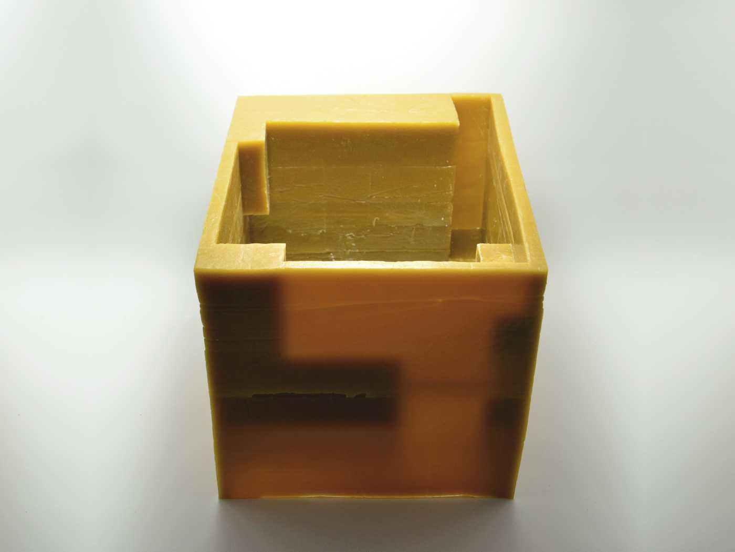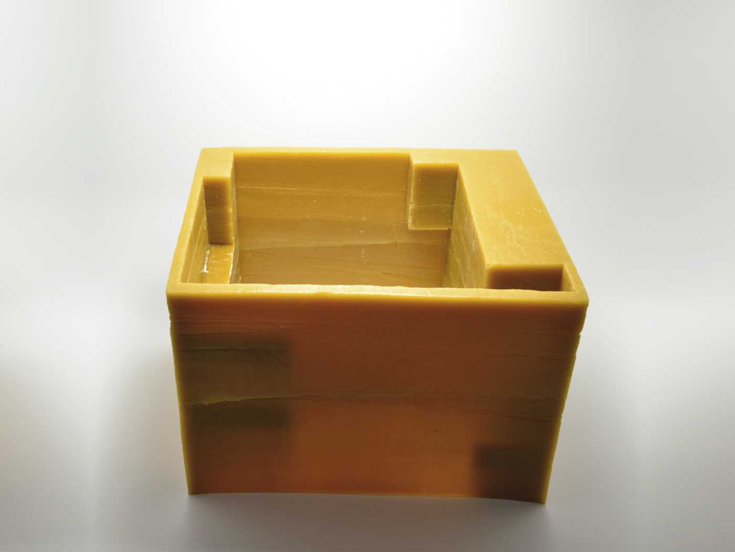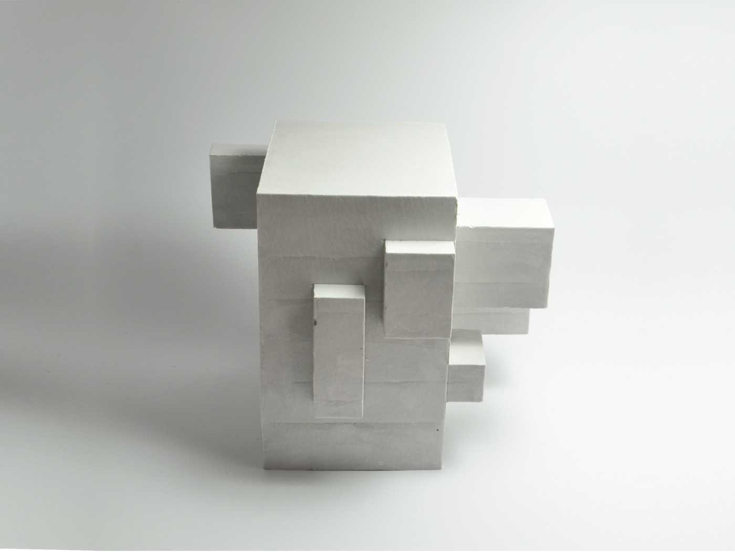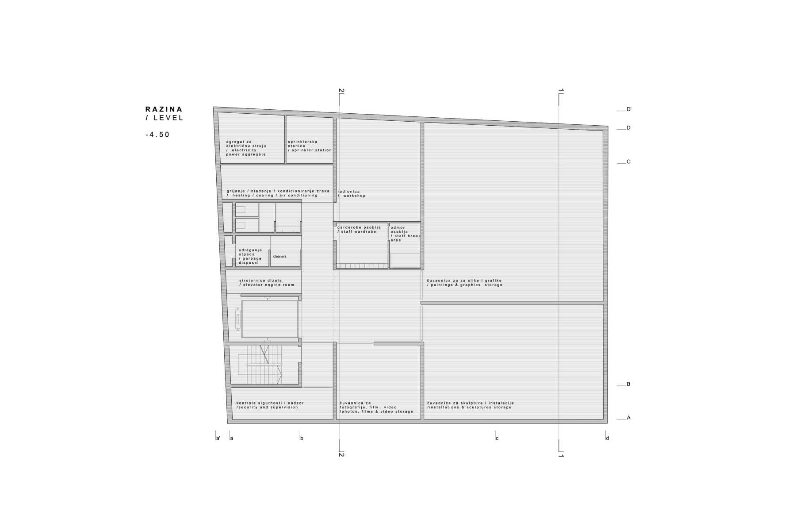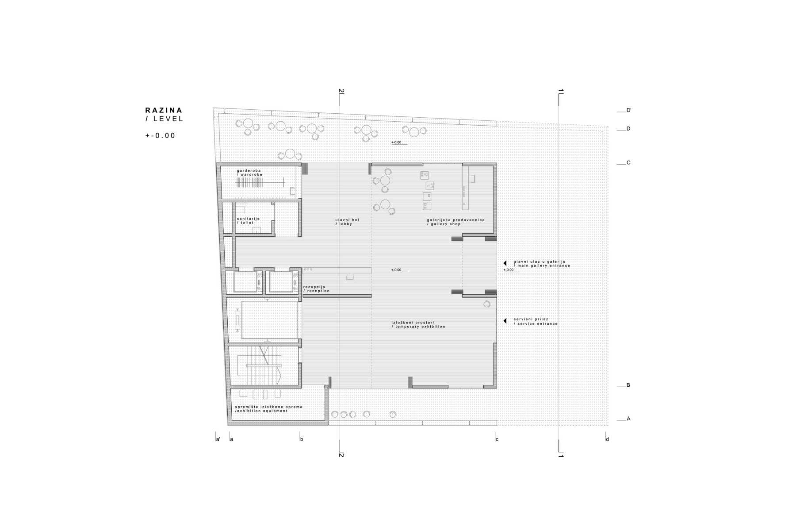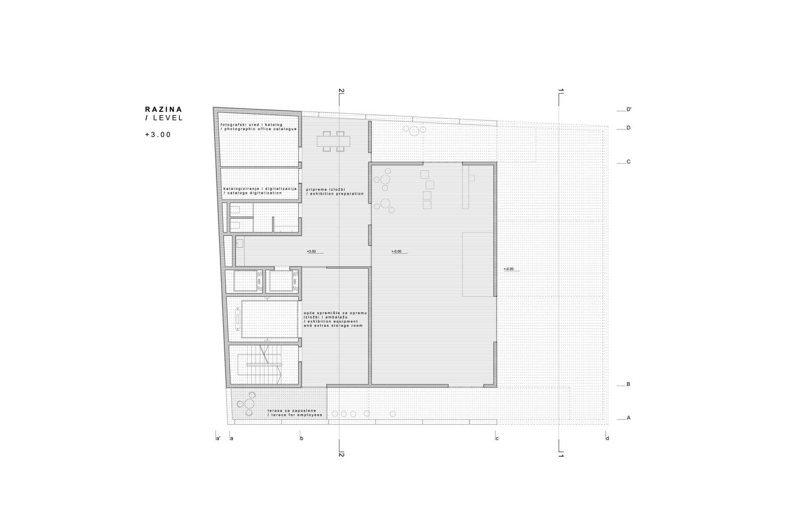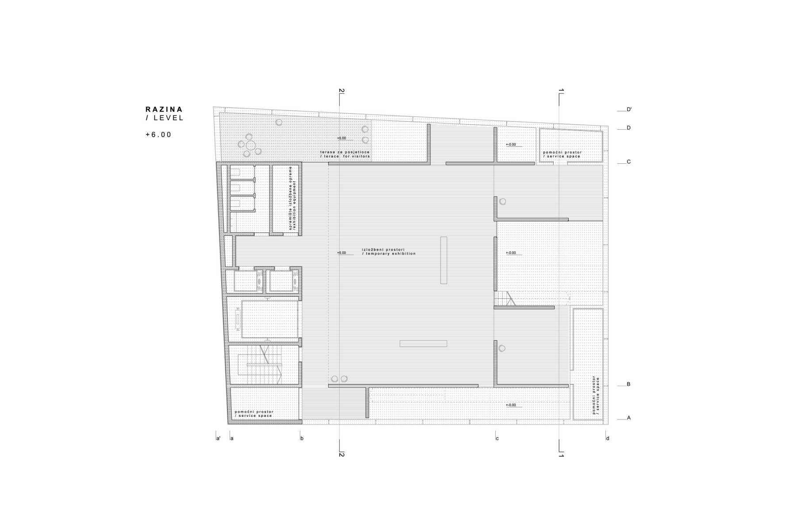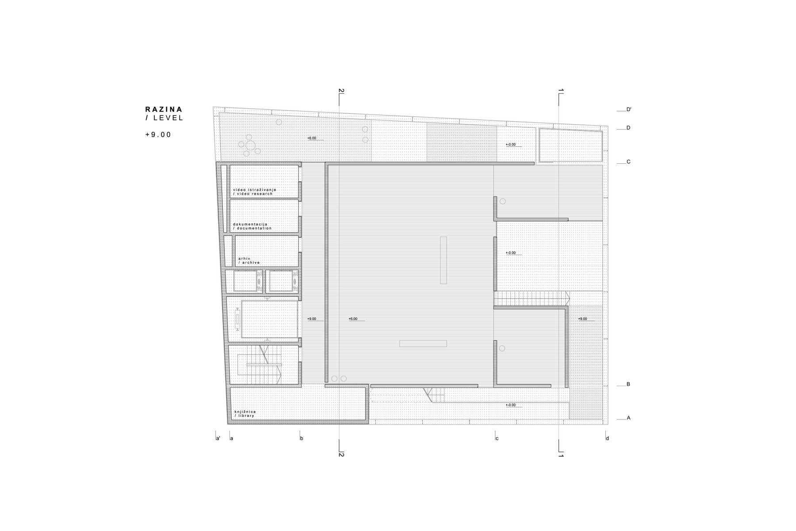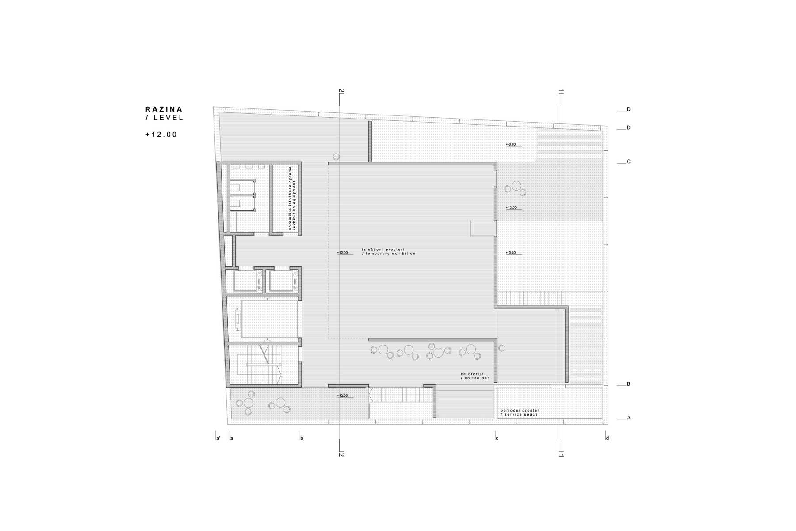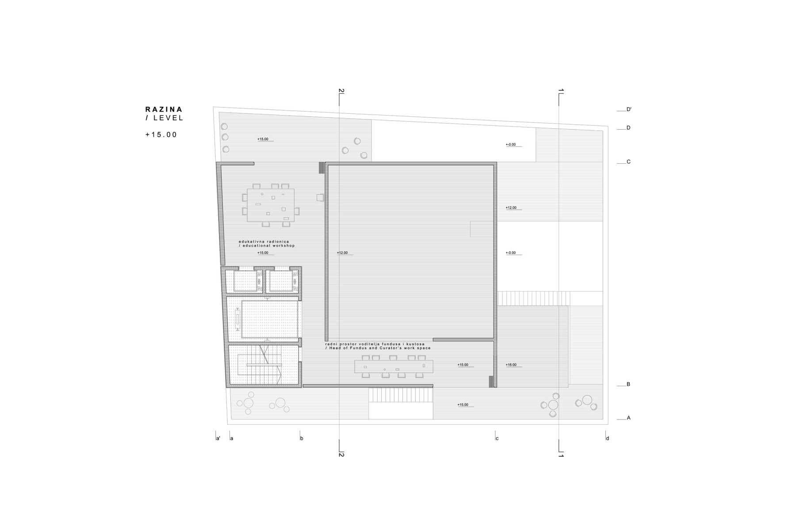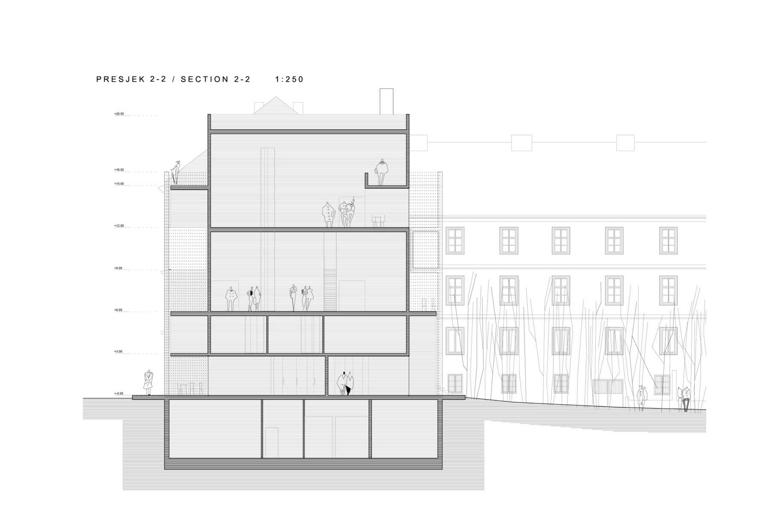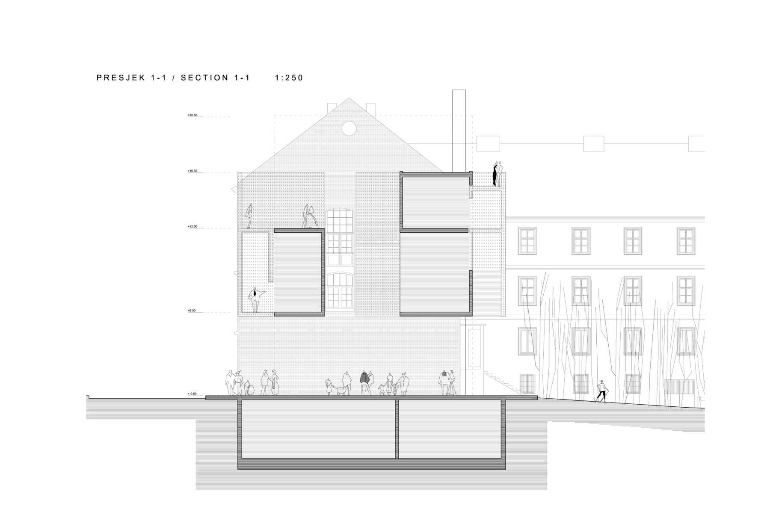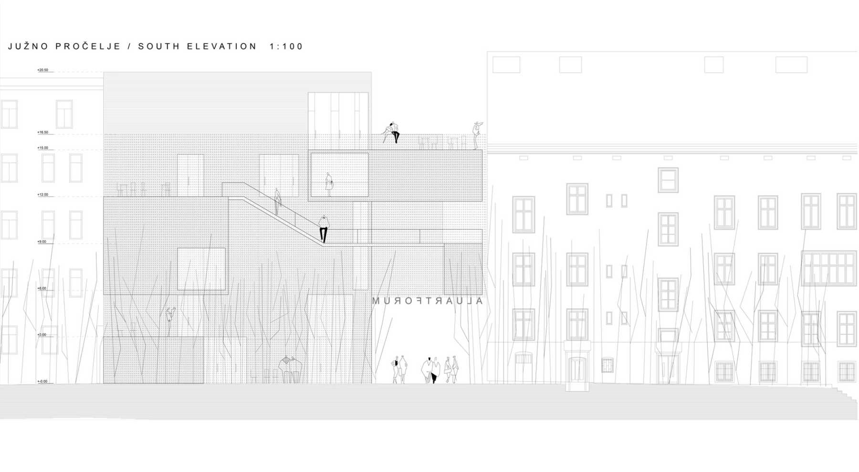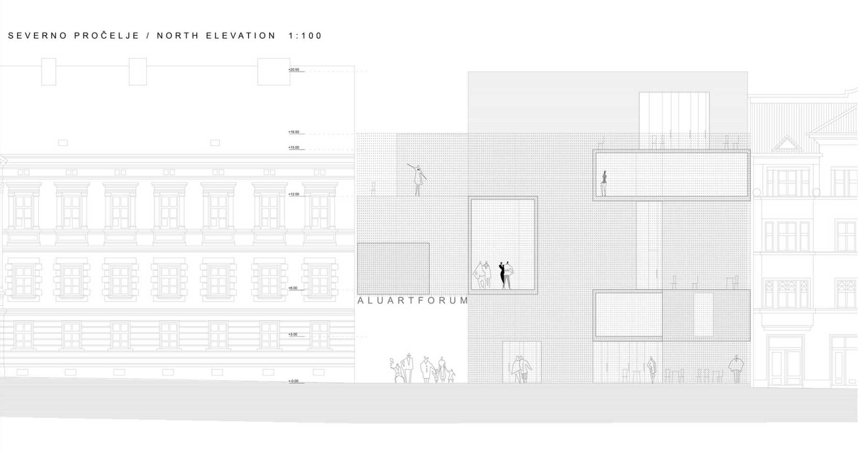CONCEPT |As a place of encounter of the FAA and public world, this project aims to gradually bring in the outside urban life into the inner courtyard of the block, creating a new type of space in between, a space of transition, where both the city life and cultural life coexist and overlap. The building consists of two integral parts - central core with main exhibition spaces within extremely controlled inner climate conditions, and a porous protective layer around it. A buffer of air is created between the two parts of the building, acting as a coat for the fragile building inside. As an extension of the environment it accumulates all impacts from it, thus becoming warm and luminous, a space for relaxing and meditation while experiencing works of art inside the gallery.The building is volumetrically interpolated in the street row on the southern side of the Ilica Street, filling in the existing void between the surrounding massive buildings. At the same time, due to its porosity, it still enables the dialogue between the street and the inner courtyard, creating a new polygon where urban and cultural life meet and interact.
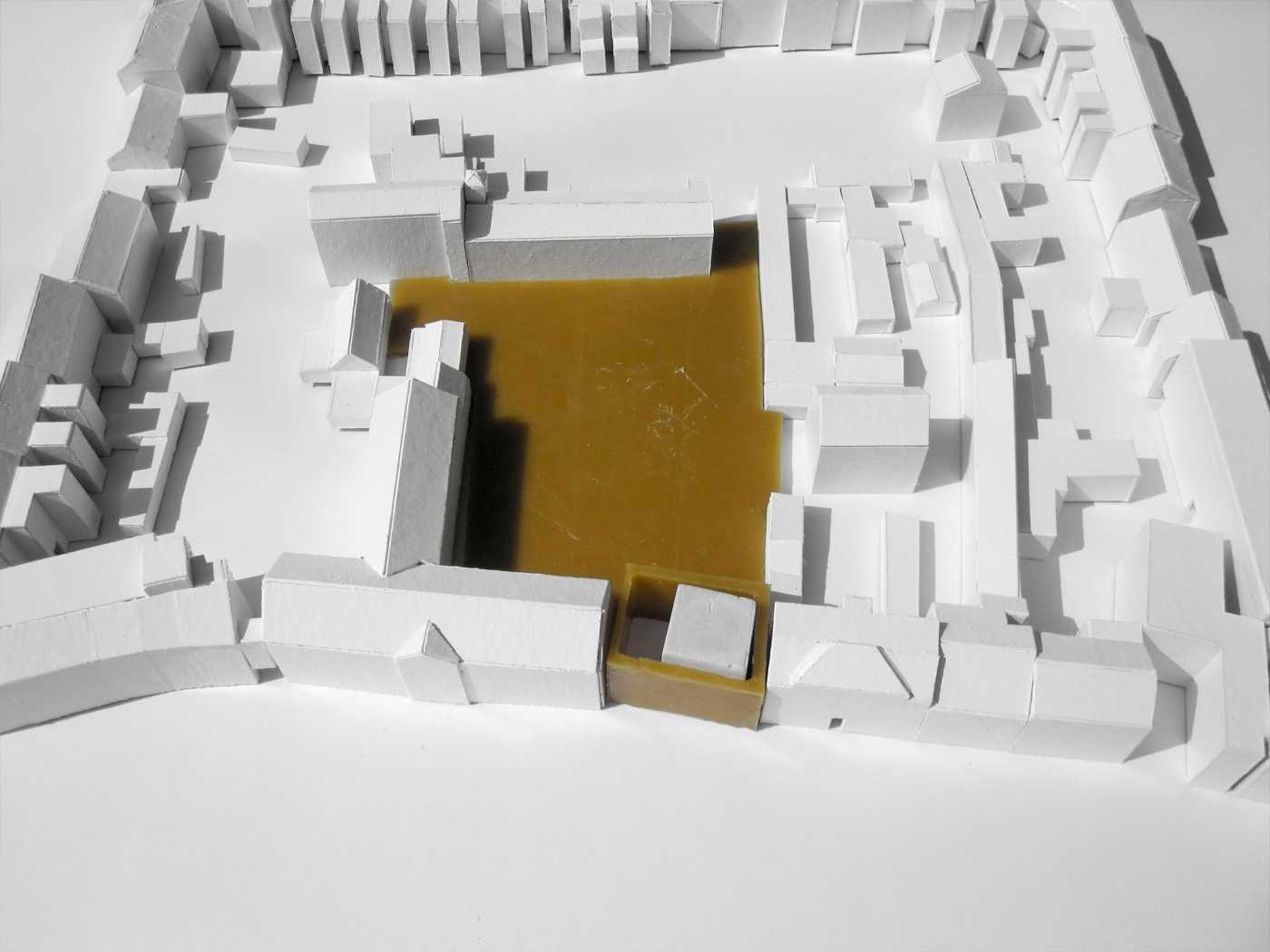
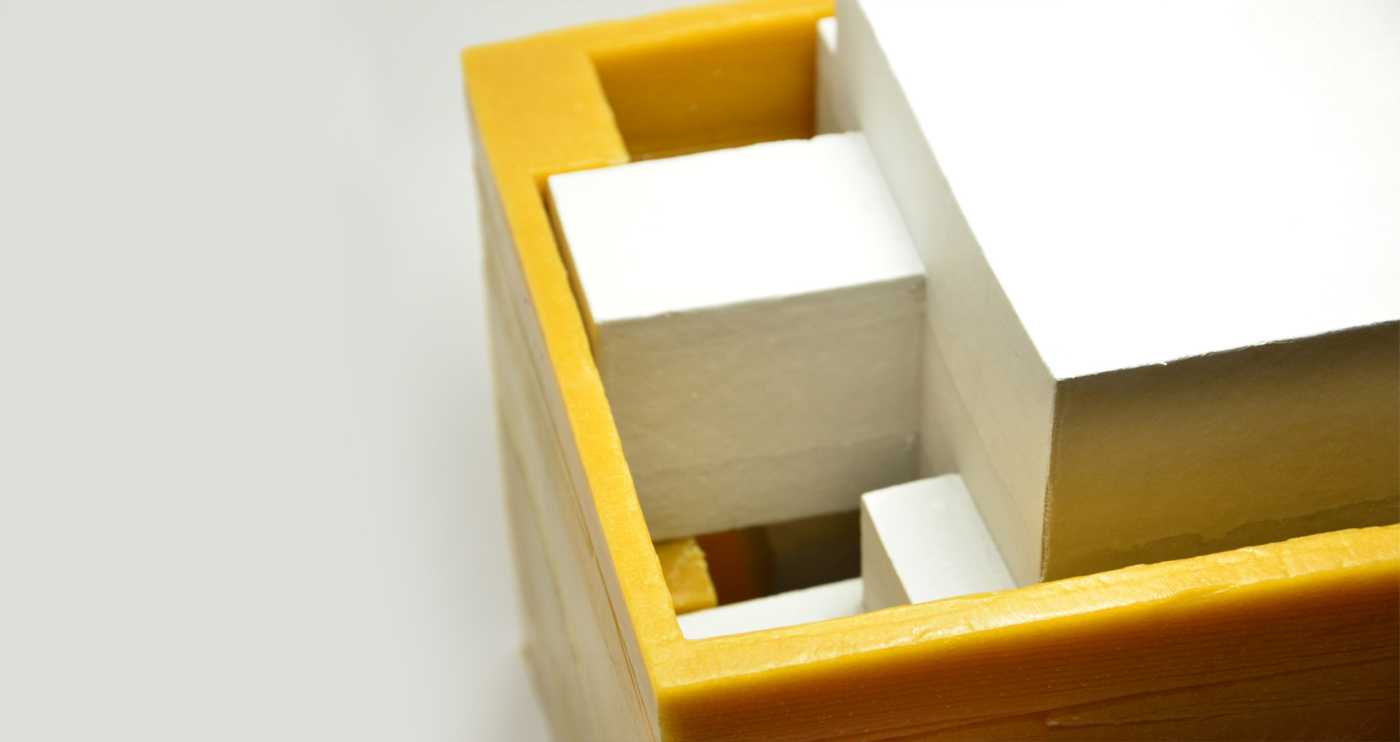
FUNCTIONAL ORGANIZATION |Main vehicle and pedestrian access from Ilica Street to the gallery and the park of the FAA is enabled through the enveloping layer of the building. It also provides direct access to the art works transport elevator connecting all exhibition spaces. The core of the building accommodates three large main exhibition halls on each floor. These spaces continue into several rooms around them floating in the buffer of protective air, intended for smaller exhibitions or experimental artistic performances. Specific situations inside each of the rooms concerning different proportions and relations to the building’s envelope stimulate the artist and the visitor to redefine the notion of an art work in the present moment. Inside the envelope several multifunctional smaller rooms serve either for exhibition purposes, movie projections or for temporary equipment storage. Ground floor and first floor levels are reserved for temporary exhibitions, while permanent display is on the second floor as these artworks will not be moved often. Gallery shop is within the lobby space, while the cafe is on the top of the building with a terrace overviewing the park and the main building of the FAA by Hermanne Bulle. Offices, archives, documentation etc. are situated on intermediate levels, and storage areas with technical rooms are in the basement. Each level has a terrace inside the envelope of the gallery, and the educational workshops on the top floor are opened towards the street, overlooking the city. The western gable facade of the building located at Ilica Street 83 is facing the inner luminous layer between the core and the envelope, thus keeping the existing window as a source of light for its internal spaces.
INSTALATION TECHNOLOGY AND BARING CONSTRUCTION | Exhibition spaces within the core of the building are treated as specifically controlled inner climates, with regulated daylight, air temperature and humidity, which is enabled by its protective envelope that filters the environmental impacts. The porous envelope scatters light so that no direct light rays enter the inner spaces. The proposed underfloor panel heating maintains constant and uniform temperature levels throughout the space. H.V.A.C. system and solar panels are installed on the roof. The buffer of air in the envelope serves as an additional insulation layer, significantly lowers heat losses, while during the summer the natural circulation of air though it manages to cool the building. When the construction system is concerned, maximum spans are 15 meters, so that main exhibition halls are kept clear of any columns or other constructional supports.
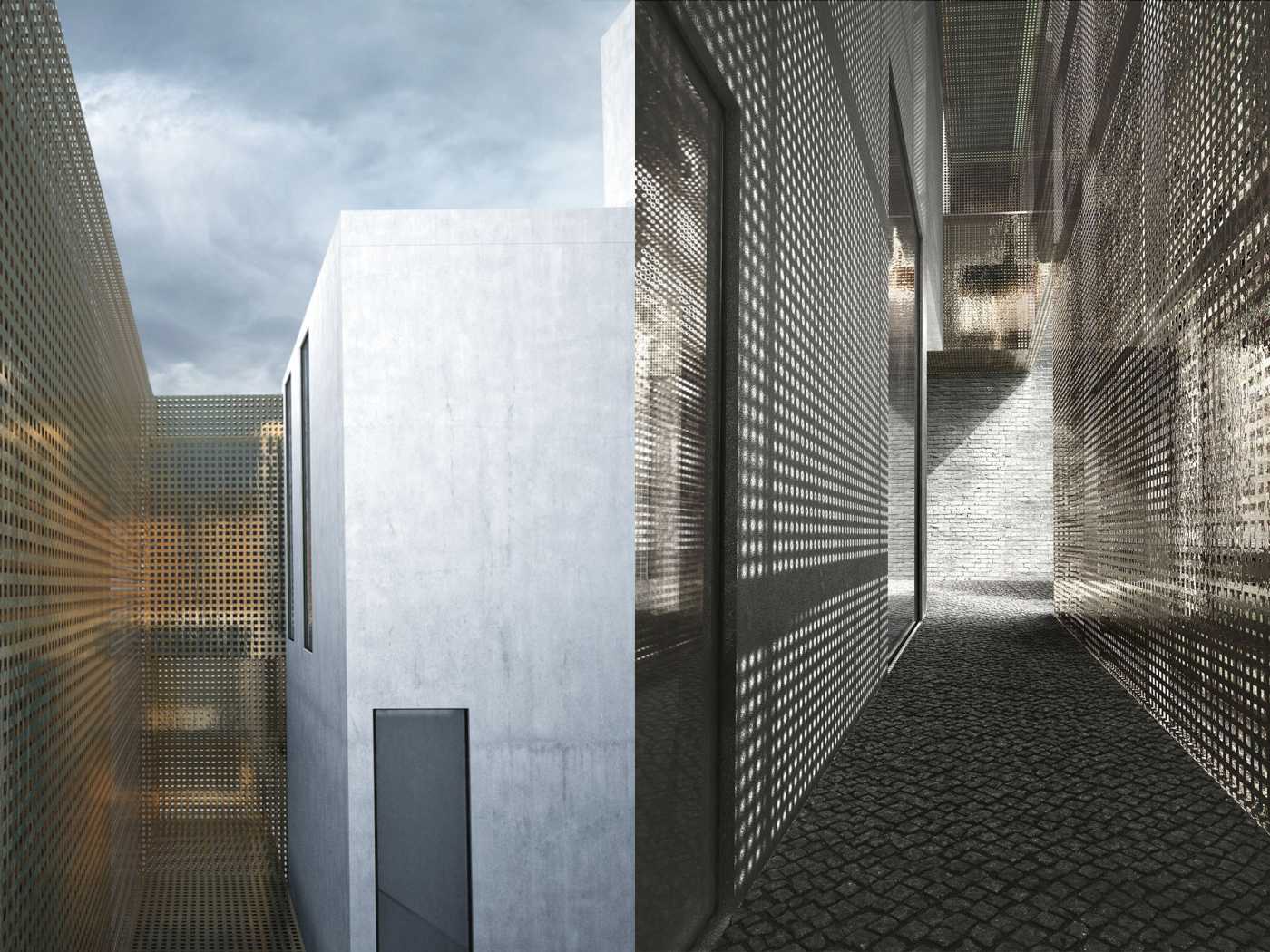
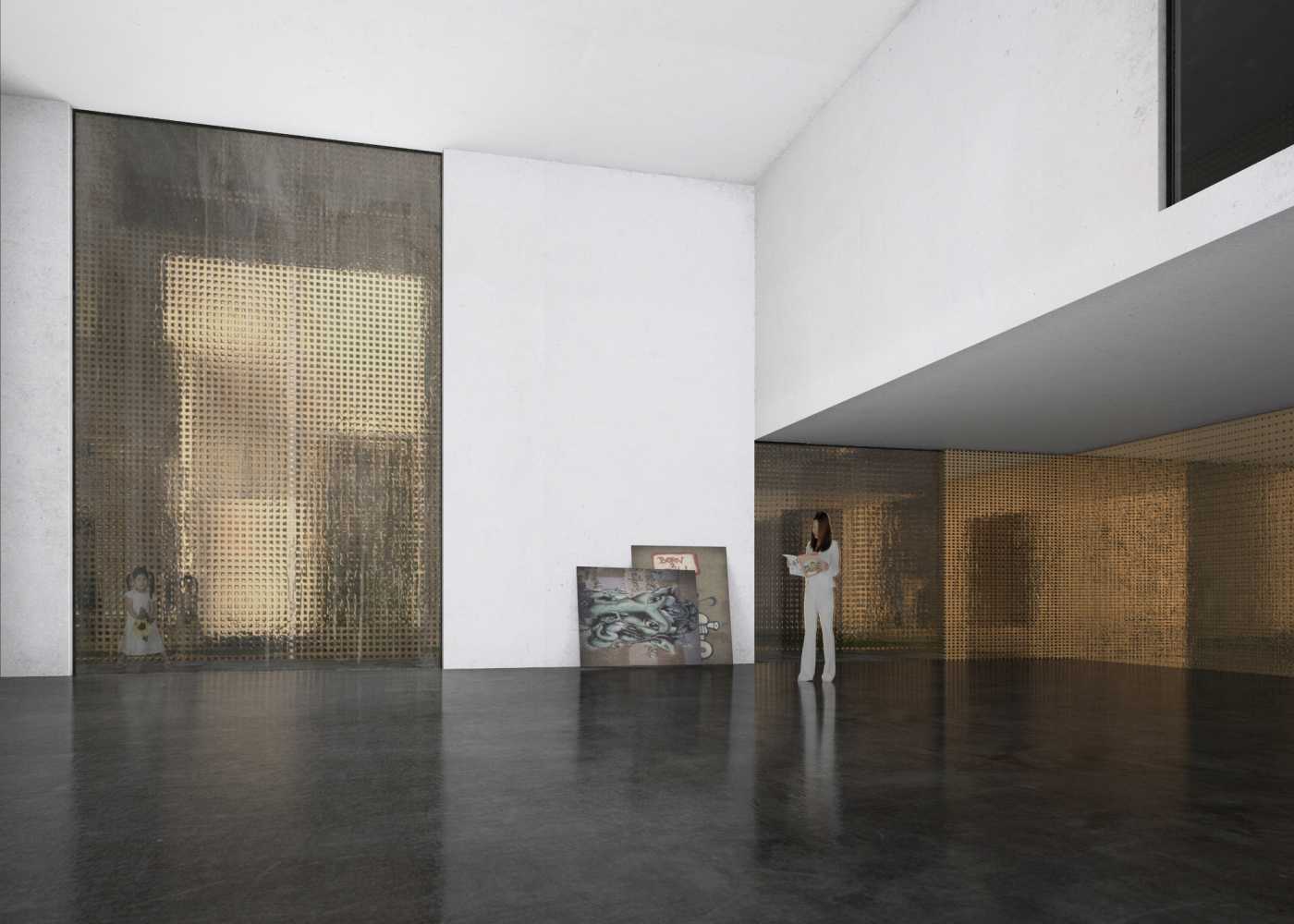
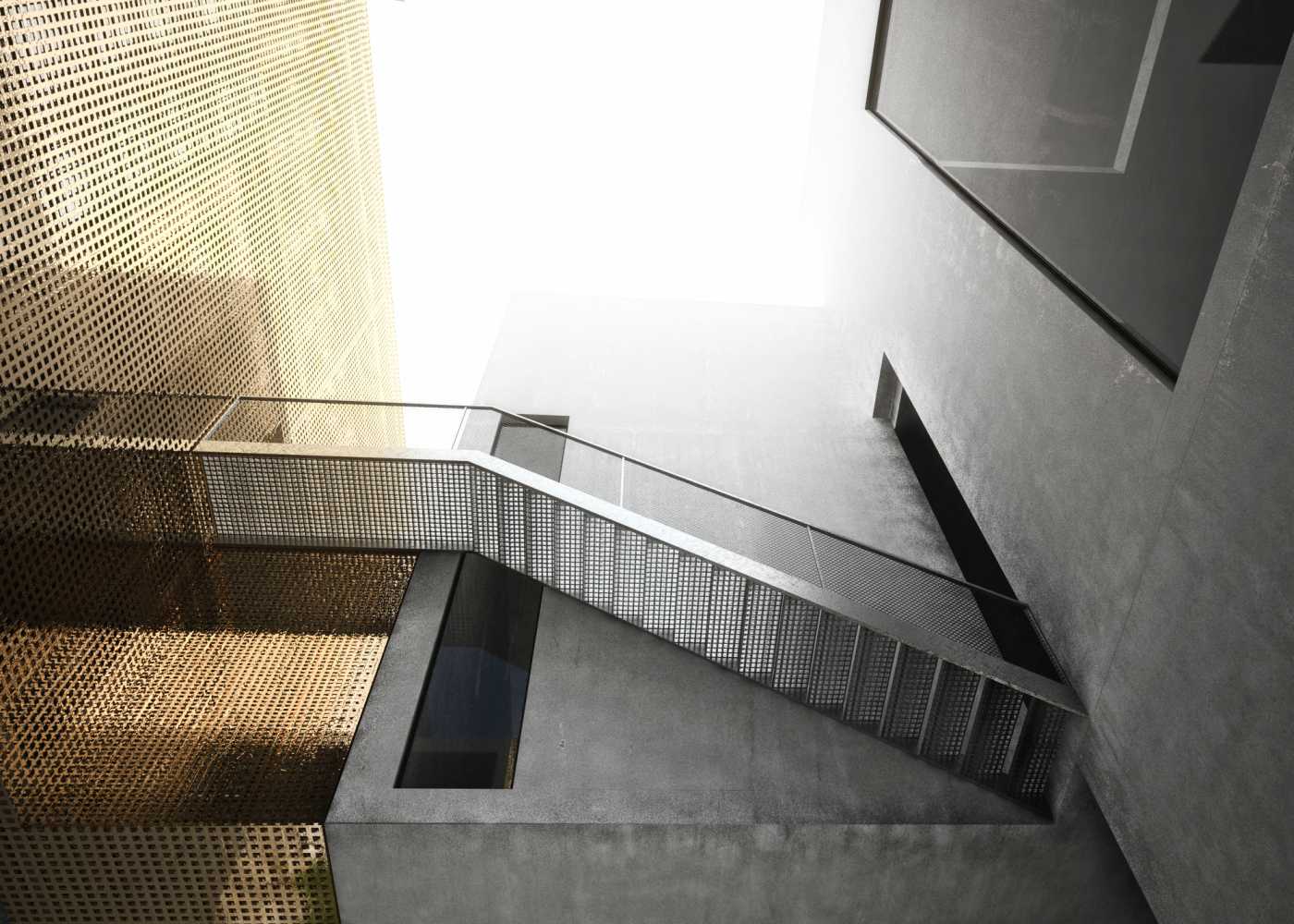
MATERIALS | Two materials interact within the building: the golden metal surfaces of the porous envelope, and the smooth concrete of the core. From Ilica Street several plans overlap, as the surrounding buildings are reflected on the golden facade, but at the same time the inside of the gallery is visible through its pores. It creates an impression of distortion of space and a portal to a different world. Inside the block, the facade is reflecting the park, thus prolonging it into the building. The surrounding environment is constantly visible from the inside of the gallery, but filtered through the golden membrane. While exploring the interior spaces, the wandering visitor is exposed to the shining gold surfaces acting as a sort of a mind and senses refreshment, refocusing the concentration back on the artworks.
