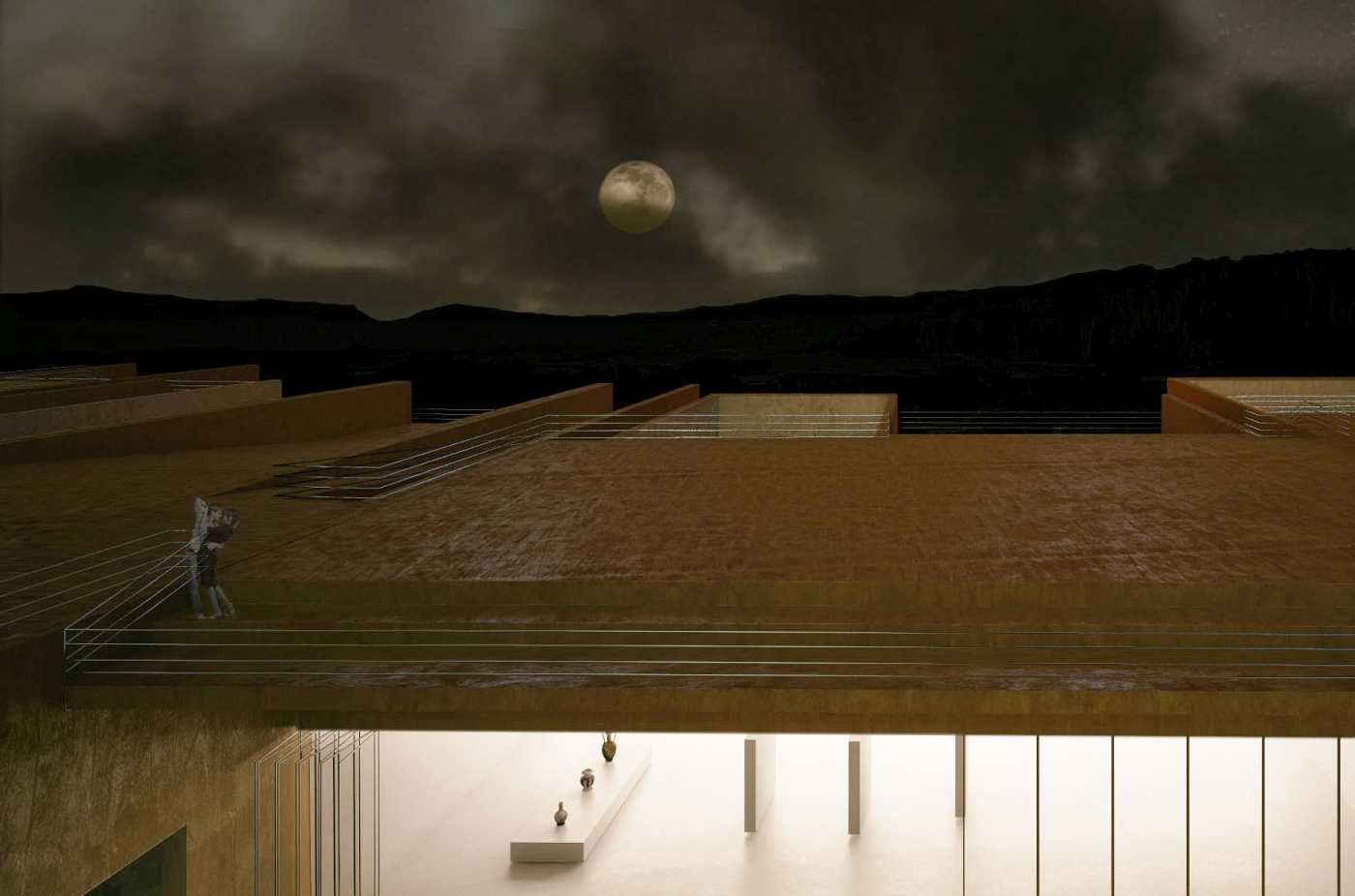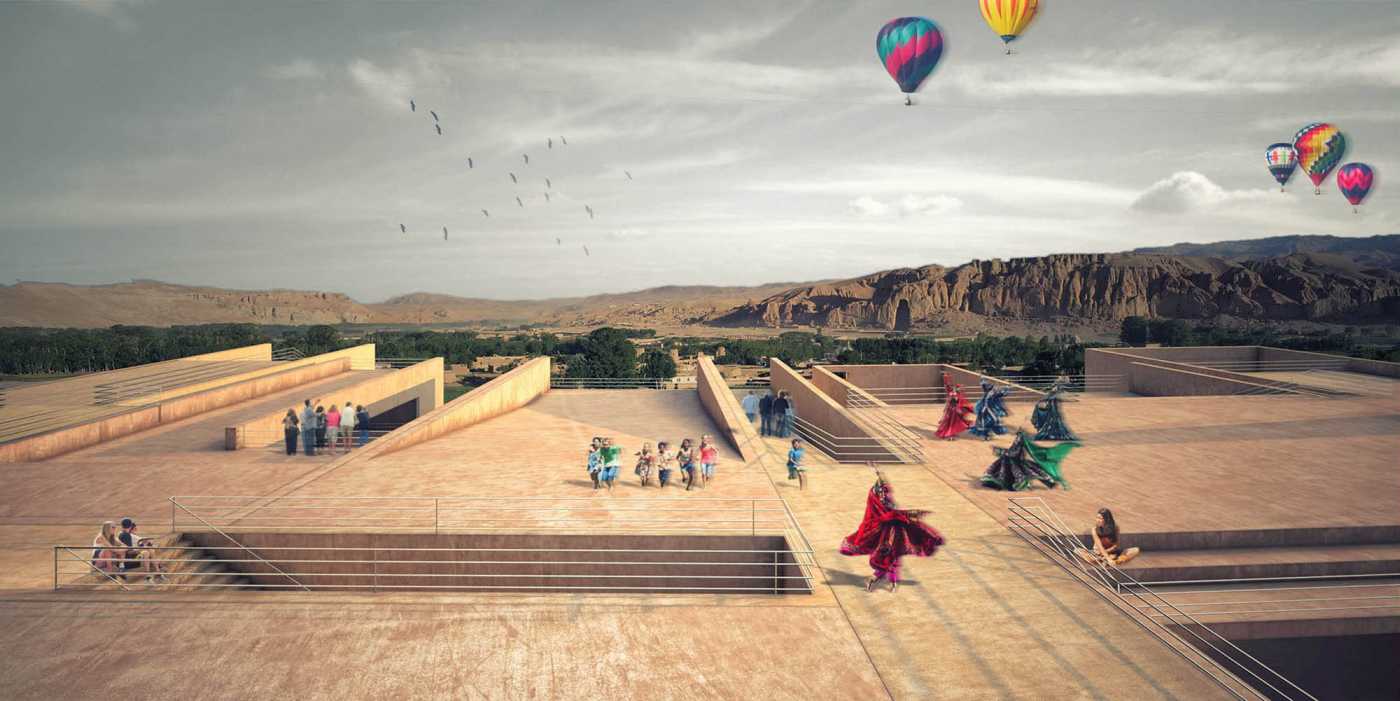CONCEPT | The Bamiyan Cultural Centre is conceived as a settlement of traditional courtyard houses in Afghanistan that together represent the unification of all the diverse cultures in Bamiyan Valley and broader. The building is positioned in the middle area of the site, on its south and west sides embraced by the hill, and on north and west directly opening towards the Buddha Cliffs in the distance. It seems to be excavated from the surrounding terrain, the Bamiyan Cultural Centre rises from the fertile soil so important for the lives of the people in Bemoan. Born from the soil, and facing the open sky, it will house, cultivate and nourish the past and future Bamiyan culture.

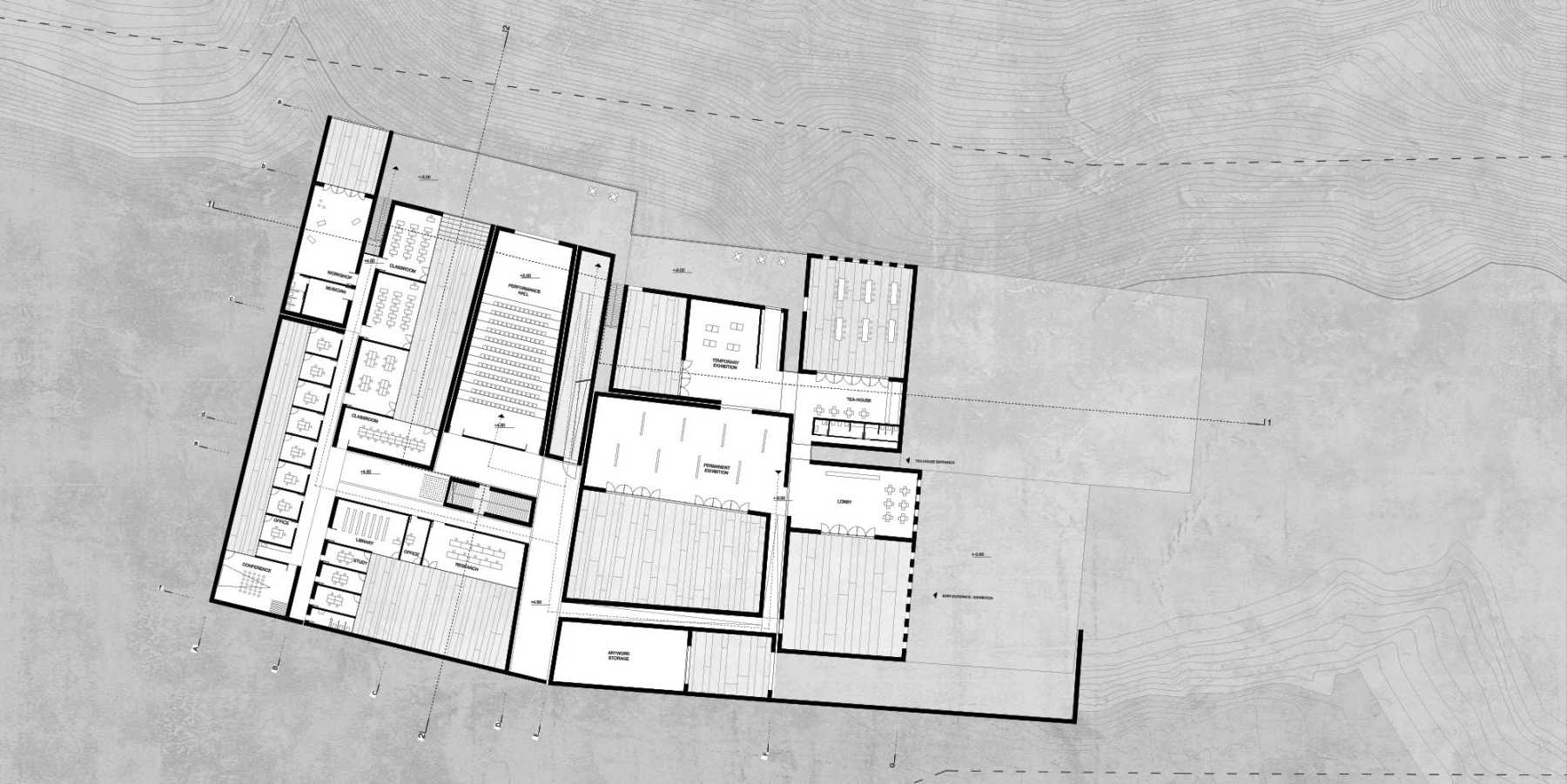
PROGRAM | Every segment houses one of the main amenities of the centre: entrance lobby, two exhibition spaces , tea-house, artwork storage, research facilities, workshop for artists, classrooms, administration offices and performance hall. The main public facilities are positioned to overview the valley (tea-house, temporary exhibition, performance hall, classroom and artists workshops), whereas the private areas (administration and research spaces along with the artworks storage) are secluded on the other side enclosed with the hill. There is a variety of combinations to walk through the building, either circulating around the exhibition rooms, strolling from the main entrance, through the exhibitions, up the staircase and towards the roof, or even directly accessing the performance hall down the ramp from the roof. The main entrance is located on the lower level of the site, and the building itself serves as its connection to the upper areas of the hill.

THE ROOF AND COURTYARDS | With its roof on the level of the ground and exposed to the Sun, the building acts as a continuation of the surrounding landscape, with its ups and downs, slopes, stairs and ramps. It forms a large amphitheatre under the open sky over viewing the cliffs. The only elements that rise above the terrain level and are perceived from the distance are two white meditation towers inserted amidst the houses, symbolizing peace and purity, new knowledge and referring to the two destroyed Buddha statues on the cliffs facing them. They are positioned to mark two entrances - one form the main plateau to the lobby and tea-house, and the other from the parking area in the backside of the building to the roof. As in the traditional houses, the courtyards bellow the terrain level act as an extension of the interior spaces, blurring the boundary between inside and out, and opening every room towards its own piece of the sky. On the other side, every garden is like a small stage, opened to the audience gathered on the roof.
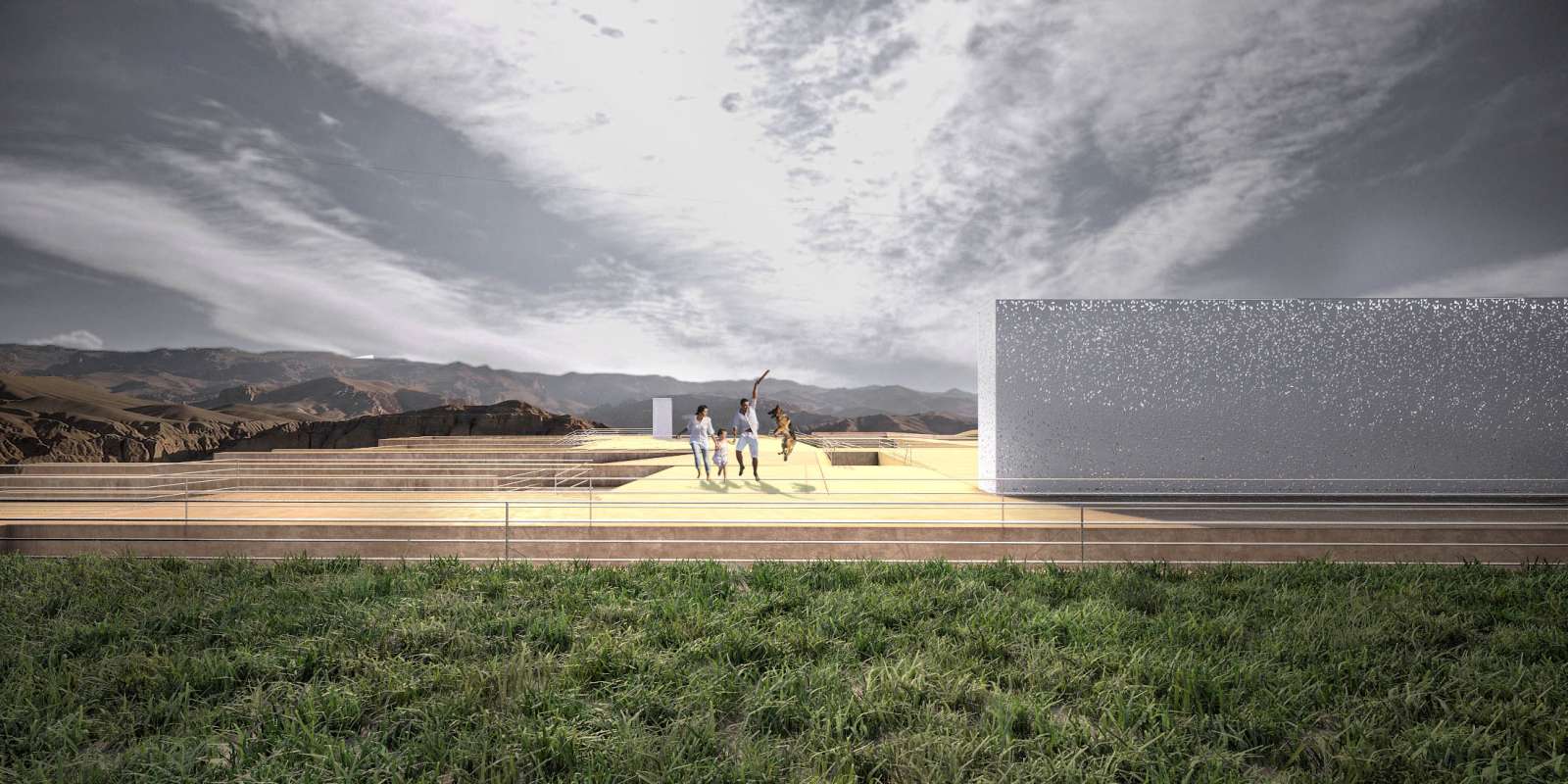

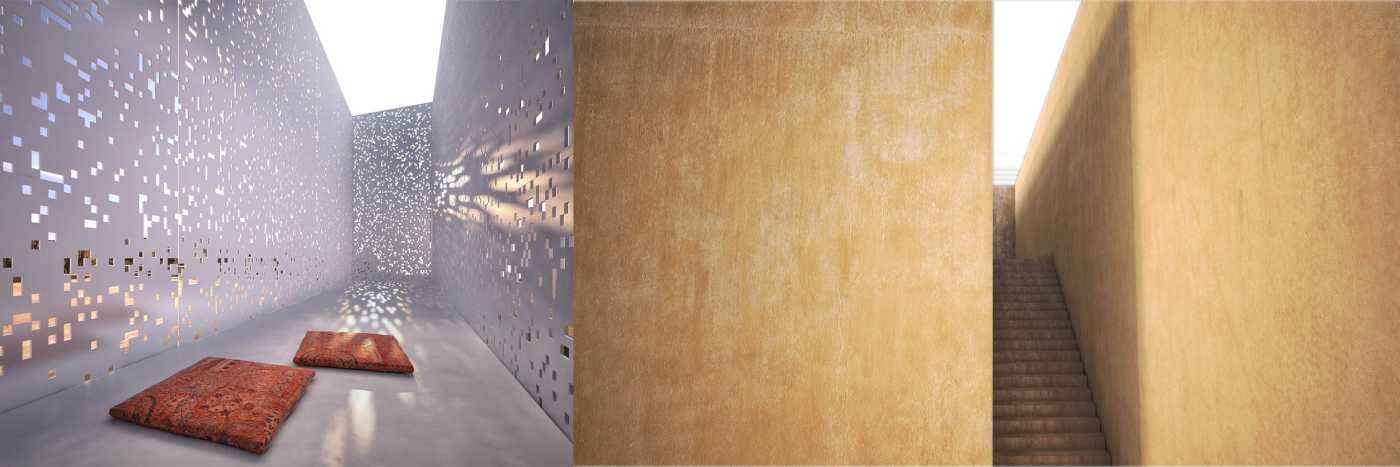
AIR FLOW AND TEMPERATURE SWINGS | Built into the hill, the building itself is composed as a self-sustained system, making most use of the natural elements of the site. With its underground air-channels and courtyards it uses the prevailing winds of the valley (north and northwest) to capture the air on one side, distribute it to the rooms above and release it through the courtyards. In this way the whole building acts as a wind catcher, with the natural ventilation processes incorporated in the conceptual design of the building. The courtyards are differently proportioned and in this way the wind passing above the building enters them in different ways forming a variety of slightly different microclimates in every inner garden. The interior spaces face the courtyards, which act as a buffer area catching direct sunrays and sending diffuse light into the rooms.

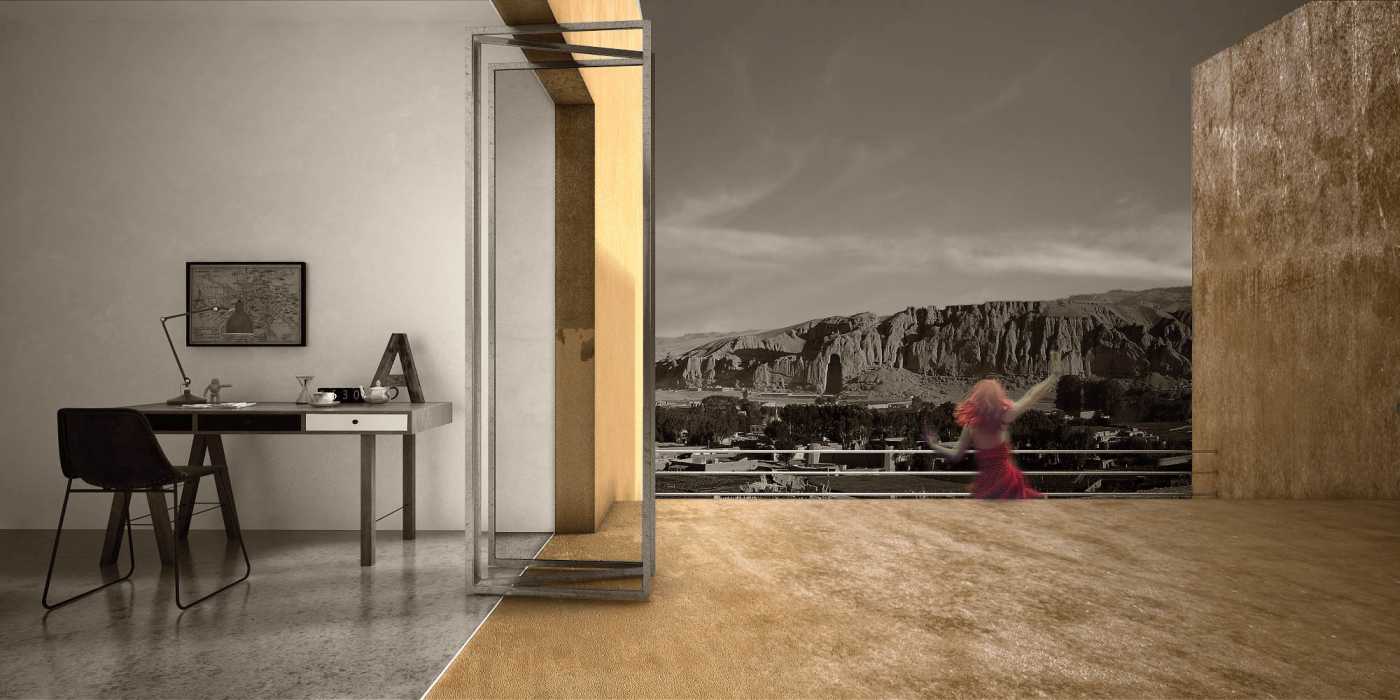
MATERIALS | The walls are composed as a triple-layered system, with reinforced concrete on the inner side to stabilize the structure, the insulation layer and a rammed earth wall on the outside. The concrete and rammed earth also serve as thermal mass, storing heat during the day, and releasing it during the night, making use of the diurnal temperature swings and balancing the temperature inside the building. With different color pigments added for different segments of the building - the roof is formed as a colorful landscape bathed with sun. Every house is slightly different earth color to symbolize the unification of the diverse cultures and traditions under one roof.
